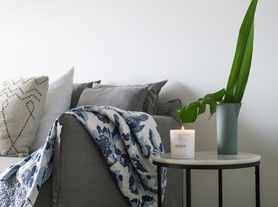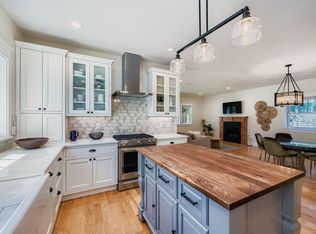Drop into Boulder or Longmont in under 10 minutes while still enjoying a serene and private life in a spacious 6.600 Sqf. residence surrounded by mature trees and nestled in a secluded neighborhood.
This 2023 newly updated & remodeled sunny 6-bed, 6-bathroom home sits on an oversized lot with a fenced-in backyard in one of Niwot's most coveted neighborhoods. The exclusive enclave of Brittany Place with only 13 residents is located within walking distance to the charming Niwot downtown with its many famous festivities and highly regarded year-round holiday events and parades. Niwot Children's Park, the LoBo trail and Left Hand Trailhead are just steps from your door. Also just a drop away: Niwot High School with its IB program and national recognized performing arts and athletic team as well as highly recommended Niwot Elementary School.
Backing to 18+ acres of open space with a private pond for our residents, this place is also home to local wildlife. A fox and a goose family are raising their offspring here every year and a majestic elk and deers are frequent visitors.
Main level:
Enjoy an open floor plan with vaulted ceilings & large two-story windows, curved open staircase up to the upper floor bridge. Filled with an abundance of natural light, the free flowing layout of the entire main level seamlessly integrates all major places of family living into one and provides views into the huge backyard that lies on the same level.
A beautiful study/office space with a fireplace overlooks the front yard with an abundance of newly planted hydrangea shrubs. The inviting dining room is perfect for the family to come together as well as for hosting special occasions. The family room with over 20 foot ceilings, a cozy fireplace and large two story windows overlooking the private backyard oasis leads into the expansive gourmet kitchen with top of the line Bosch, Wolf double oven, Sub-Zero & Viking appliances. The beautiful XXL custom built island is a magnet for the entire family to gather. A pot filler with filtered water above the cooktop makes cooking convenient. The relaxing bar top area opens up from the kitchen to the comfortable hearth room with a fireplace and a turnable TV.
The bright master bedroom on the main floor with a fireplace and built-in shelves has direct access to the backyard. Wing doors lead into the large designer bathroom with a stand alone tub. From here you have excess to the room sized walk in closet.
The main floor integrates excess to the private backyard in various places. The ground level backyard truly makes this place so very special. Designed for both relaxation and entertainment, this outdoor oasis features a large, covered and super private back patio that is perfect for entertaining large groups and feels like a cozy outdoor living room surrounded by lush trees. Built in curtains in the pillars keep uninvited bugs away.
This backyard is not just an oasis, it is also an orchard that has been lovingly cared for for many years. Harvest your very own fruits and veggies: 4 apple trees, 2 baby peach trees, 3 plum trees, 2 cherry trees, 4 raspberry patches, blueberry, currant and blackberry shrubs as well strawberry planters and 3 huge garden beds, one with asparagus ready to harvest for the first time this summer, provide a farm to table experience right at your home.
The 3 car garage with an electric car charger is right next to the main floor mudroom and easily accessible.
First Floor:
Right at the inviting entryway a beautifully curved staircase leads to the main floor with new carpeting and a stunning open hallway. Upstairs are 3 spacious bedrooms with vaulted ceilings and with their own ensuite bathrooms each. A 4th room is perfect for a playroom, private office space or can be a flexible space for guests. Oversized, only 2 year old washer and dryers, are situated in a walk-in laundry room upstairs.
Downstairs:
Here lies the daylight basement with lots of natural light and soft, new carpet. It has a steam shower, a large and top of the line equipped fitness room (Roque). A small wet bar space can be used as a kitchen with a camping cooker. The downstairs can be used as a bedroom and would be the perfect space for a teenager - or guests to enjoy being with the family while still having their own private space.
TERMS:
This is our lovingly cared for family home and we are staying another year overseas. Move in is somewhat flexible. Ideally move in is August 1st or September 1st of 2026. But it might be available starting June or July 2026.
Aapprox. one- or two year lease.
Renter covers gas, electricity, water and internet. It is expected that the tenants do routine tasks to keep the yard in good shape like, regular mowing, snow shoveling, weeding and picking up apples from the fruit trees during the spring, summer and fall season to keep the yard in clean condition.
Landlord pays HOA fees which include trash & recycling. Homeowner also pays for sprinkler system maintenance such as start and blow out and covers the spring and fall yard clean up.
Tenants handle and are responsible for minor tasks such as buying and changing filters, changing lightbulbs and smoke detector batteries. They are also responsible for the cost of any repairs that result from their own actions or negligence.
Background and credit check required. Renters insurance required.
The house comes minimally furnished and with some kitchen supplies that can all be put away.
Pets to be discussed // No cats // Puppies have to be over 15 month
Furniture will be adjusted if tenants bring pets in the house.
Per HB23-1099, a prospective tenant has the right to provide the landlord a portable tenant screening report, as defined in section 38-12-902(2.5), Colorado Revised Statutes; and if a prospective tenant provides the landlord with a portable tenant screening report, the landlord is prohibited from charging the prospective tenant a rental application fee; or charging the prospective tenant a fee for the landlord to access or use the portable tenant screening report. The portable tenant screening report must be provided to the landlord directly by the consumer reporting agency and can be no more than 30 days old.
We are staying another year overseas. Move in is somewhat flexible.
Ideally move in is August 1st or September 1st of 2026
But it might be available starting June, July 2026
There is minimal furniture in the house that we can or might move to our storage area.
House for rent
Accepts Zillow applications
$8,900/mo
8424 Brittany Pl, Niwot, CO 80503
6beds
6,600sqft
Price may not include required fees and charges.
Single family residence
Available Wed Jul 1 2026
Dogs OK
Central air
In unit laundry
Attached garage parking
Heat pump, fireplace
What's special
Lush treesFenced-in backyardPrivate backyard oasisPrivate pondFitness roomOversized lotBuilt-in shelves
- 5 days |
- -- |
- -- |
Travel times
Facts & features
Interior
Bedrooms & bathrooms
- Bedrooms: 6
- Bathrooms: 6
- Full bathrooms: 6
Heating
- Heat Pump, Fireplace
Cooling
- Central Air
Appliances
- Included: Dishwasher, Dryer, Freezer, Oven, Refrigerator, Washer
- Laundry: In Unit
Features
- Walk In Closet
- Flooring: Carpet, Hardwood, Tile
- Has fireplace: Yes
- Furnished: Yes
Interior area
- Total interior livable area: 6,600 sqft
Property
Parking
- Parking features: Attached
- Has attached garage: Yes
- Details: Contact manager
Features
- Exterior features: Bicycle storage, Electric Vehicle Charging Station, Game Room, Garbage included in rent, Walk In Closet, cooling, ping pong table, pool table, steam shower, trampoline
Details
- Parcel number: 131530012004
Construction
Type & style
- Home type: SingleFamily
- Property subtype: Single Family Residence
Utilities & green energy
- Utilities for property: Garbage
Community & HOA
Community
- Features: Fitness Center
HOA
- Amenities included: Fitness Center
Location
- Region: Niwot
Financial & listing details
- Lease term: 1 Year
Price history
| Date | Event | Price |
|---|---|---|
| 10/12/2025 | Listed for rent | $8,900$1/sqft |
Source: Zillow Rentals | ||
| 4/23/2025 | Listing removed | $8,900$1/sqft |
Source: Zillow Rentals | ||
| 4/21/2025 | Listed for rent | $8,900$1/sqft |
Source: Zillow Rentals | ||
| 4/5/2022 | Sold | $2,300,000+290.5%$348/sqft |
Source: Public Record | ||
| 10/12/1995 | Sold | $589,016$89/sqft |
Source: Public Record | ||

