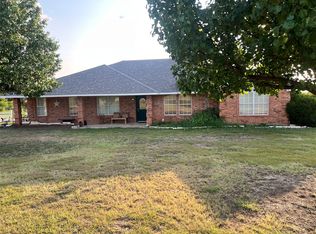Sold on 08/09/24
Price Unknown
8424 Bernard Rd, Sanger, TX 76266
3beds
3,267sqft
Single Family Residence
Built in 1990
5 Acres Lot
$757,700 Zestimate®
$--/sqft
$3,177 Estimated rent
Home value
$757,700
$705,000 - $811,000
$3,177/mo
Zestimate® history
Loading...
Owner options
Explore your selling options
What's special
MULTIPLE OFFERS RECEIVED -- DEADLINE FOR OFFERS FRIDAY, JULY 19, at 5PM---Welcome to your own slice of country paradise at 8424 Bernard Road in Sanger, TX. This warm, cozy main house boasts 1,845 sq ft with 3 bedrooms and 2 bathrooms and an open floor plan great for entertaining. The main house has a covered porch area that leads to the attached carport and patio near pool. The associated guest house has 1,422 sq ft per tax assessor with one bedroom, one study, a living room and kitchen, with open floor plan and eat in breakfast bar. The guest house also has a large RV or boat garage. Indoor parking for your expensive toys! Outside both homes is your very own oasis, complete with a refreshing pool and an array of shade trees and perennial flower gardens. Property also includes a barn with two horse stalls and a wash area, a chicken coop, pastures, and an electric gated drive. Additionally, benefit from an agriculture exemption for added value.
Zillow last checked: 8 hours ago
Listing updated: August 09, 2024 at 09:24am
Listed by:
Michelle Hopson 0502000 469-583-5441,
Compass RE Texas, LLC 214-814-8100
Bought with:
Tim Canterbury
Great Western Realty
Source: NTREIS,MLS#: 20601198
Facts & features
Interior
Bedrooms & bathrooms
- Bedrooms: 3
- Bathrooms: 2
- Full bathrooms: 2
Primary bedroom
- Features: Double Vanity, En Suite Bathroom, Garden Tub/Roman Tub, Separate Shower, Walk-In Closet(s)
- Level: First
- Dimensions: 14 x 16
Bedroom
- Features: Ceiling Fan(s)
- Level: First
- Dimensions: 12 x 12
Bedroom
- Features: Ceiling Fan(s)
- Level: First
- Dimensions: 12 x 10
Breakfast room nook
- Level: First
- Dimensions: 12 x 10
Kitchen
- Features: Breakfast Bar, Built-in Features, Butler's Pantry, Eat-in Kitchen, Granite Counters, Kitchen Island, Pantry, Walk-In Pantry
- Level: First
- Dimensions: 15 x 12
Living room
- Features: Fireplace
- Level: First
- Dimensions: 22 x 14
Utility room
- Features: Built-in Features, Utility Room
- Level: First
- Dimensions: 12 x 9
Heating
- Central, Electric, Heat Pump
Cooling
- Central Air, Ceiling Fan(s), Electric
Appliances
- Included: Double Oven, Dishwasher, Electric Cooktop, Electric Range, Disposal, Refrigerator
- Laundry: Electric Dryer Hookup, Laundry in Utility Room
Features
- Built-in Features, Chandelier, Cathedral Ceiling(s), Decorative/Designer Lighting Fixtures, Eat-in Kitchen, Granite Counters, High Speed Internet, Open Floorplan, Paneling/Wainscoting, Cable TV, Vaulted Ceiling(s), Wired for Sound
- Flooring: Stone, Wood
- Windows: Plantation Shutters
- Has basement: No
- Number of fireplaces: 1
- Fireplace features: Gas Starter, Wood Burning
Interior area
- Total interior livable area: 3,267 sqft
Property
Parking
- Total spaces: 5
- Parking features: Attached Carport, Additional Parking, Covered, Driveway, Electric Gate, Garage, Oversized, RV Garage, Garage Faces Rear, RV Gated, Secured, Workshop in Garage, Boat, RV Access/Parking
- Attached garage spaces: 1
- Carport spaces: 4
- Covered spaces: 5
- Has uncovered spaces: Yes
Features
- Levels: One
- Stories: 1
- Patio & porch: Covered
- Exterior features: Garden, Lighting, Outdoor Grill, Outdoor Living Area, Private Entrance, Rain Gutters
- Pool features: Gunite, Pool, Pool Sweep
- Fencing: Barbed Wire,Pipe
Lot
- Size: 5 Acres
- Features: Acreage, Agricultural, Back Yard, Lawn, Landscaped, Pasture, Few Trees
- Residential vegetation: Grassed
Details
- Additional structures: Second Garage, Garage(s), Guest House, Outdoor Kitchen, Pergola, RV/Boat Storage, Barn(s), Stable(s)
- Parcel number: R160820
- Other equipment: Farm Equipment
- Horses can be raised: Yes
Construction
Type & style
- Home type: SingleFamily
- Architectural style: Ranch,Traditional,Detached
- Property subtype: Single Family Residence
Materials
- Brick
- Foundation: Slab
- Roof: Composition
Condition
- Year built: 1990
Utilities & green energy
- Sewer: Aerobic Septic, Septic Tank
- Water: Well
- Utilities for property: Propane, Septic Available, Water Available, Cable Available
Green energy
- Energy efficient items: Doors, HVAC, Thermostat, Water Heater, Windows
- Water conservation: Rain Water Collection, Water-Smart Landscaping
Community & neighborhood
Security
- Security features: Carbon Monoxide Detector(s), Smoke Detector(s)
Location
- Region: Sanger
- Subdivision: Ruiz
Other
Other facts
- Listing terms: Cash,Conventional
- Road surface type: Asphalt
Price history
| Date | Event | Price |
|---|---|---|
| 8/9/2024 | Sold | -- |
Source: NTREIS #20601198 | ||
| 7/29/2024 | Pending sale | $799,950$245/sqft |
Source: NTREIS #20601198 | ||
| 7/19/2024 | Contingent | $799,950$245/sqft |
Source: NTREIS #20601198 | ||
| 7/12/2024 | Price change | $799,950-10.6%$245/sqft |
Source: NTREIS #20601198 | ||
| 6/3/2024 | Price change | $895,000-7.7%$274/sqft |
Source: NTREIS #20601198 | ||
Public tax history
| Year | Property taxes | Tax assessment |
|---|---|---|
| 2025 | $5,686 +502.5% | $538,789 -5.4% |
| 2024 | $944 +17% | $569,664 -13.7% |
| 2023 | $807 -82.9% | $659,997 +38.8% |
Find assessor info on the county website
Neighborhood: 76266
Nearby schools
GreatSchools rating
- NAChisholm Trail Elementary SchoolGrades: PK-2Distance: 5.1 mi
- 6/10Sanger Middle SchoolGrades: 7-8Distance: 5.3 mi
- 5/10Sanger High SchoolGrades: 9-12Distance: 6.7 mi
Schools provided by the listing agent
- Elementary: Chisolm Trail
- High: Sanger
- District: Sanger ISD
Source: NTREIS. This data may not be complete. We recommend contacting the local school district to confirm school assignments for this home.
Get a cash offer in 3 minutes
Find out how much your home could sell for in as little as 3 minutes with a no-obligation cash offer.
Estimated market value
$757,700
Get a cash offer in 3 minutes
Find out how much your home could sell for in as little as 3 minutes with a no-obligation cash offer.
Estimated market value
$757,700
