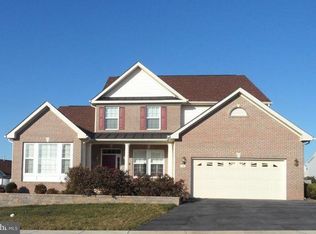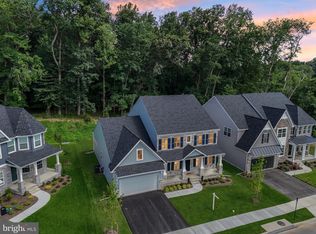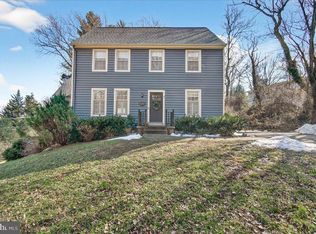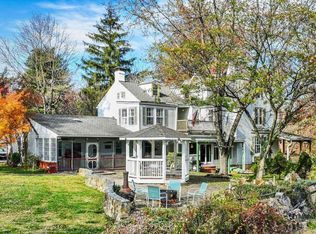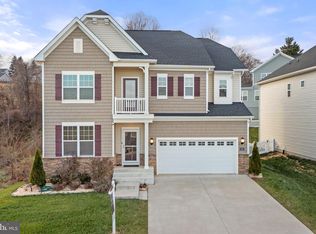Highly motivated sellers! WELCOME HOME to the best of all worlds! Looking for something with country charm, feel, and space, but not far from shopping, restaurants, and highway acess? Check! Looking for something with some land and privacy, but not isolated? Check! Nearly 2 acres with lots of *permanent* adjacent open green space in front and on both sides - feels like 5 acres! Looking for community amenities like Olympic-sized pool, walking trails, clubhouse, gym, dog park, and playgrounds, but not crowded in cookie-cutter homes? Check! LOW HOA fee of only $286 per QUARTER for all these amenities. This property is the homestead of the original Keller farm, most of which is now the gorgeous Kellerton subdivision, yet this home, and this one alone, has acreage, open space, & original details. A beautiful, solid, exceedingly well-built home with significant modern updates at nearly 5000 finished SF on the main two levels. The grounds also offer the best of all worlds: This home includes a 3-car garage, ample extra parking (can easily fit 8-10 more), an *amazing* HUGE covered summer pavilion with built-in masonry grill, fans, and lighting for family reunions or barbecues, or just a good book and a breeze on a summer afternoon. Change out the screens for windows and this could be a 4-season multi-purpose retreat. Front porch with a wide, gently sloping front yard that goes down to the original stone springhouse. Stone stairs and retaining wall add character and great looks, a very majestic presence from Yellow springs Rd. Inside the home, you will find very large rooms everywhere, including a 29’ x 26’ 2-story beamed Family Room with highest quality wood floors, a huge wood-burning stone fireplace, built-in bar area with mini fridge, a gorgeous 3-sided window seat nook with mountain views, and two ceiling fans. This room can comfortably hold lots of furniture, the biggest screen TV possible, a pool or game table, and with room to spare. The kitchen includes a 3-sided windowed breakfast nook, granite counter tops, a spacious island, subzero fridge, lighted coffee station, and more. A unique multi-purpose room is off the kitchen and open to it, with a sink and counter space, for crafts, food prep, etc - and it has beautiful views. WAIT til you see the MBR! *HUGE!* Room-size closet, separate dressing area, and built-ins. New washer and dryer, plus a laundry chute, in the main level laundry room. A huge 23 x 20 addition was added in 2003 with soaring cathedral ceiling, 2 skylights, an entire wall of lighted built-ins, and floor to ceiling windows. There is a separate exterior entrance and separate HVAC system as well. This space is ideal for those working from home, with or without visiting clients. It could also be easily used as a stunning main level primary bedroom, or in-law/au pair suite. The adjacent parlor could likewise be an additional bedroom. The front foyer, living room, dining room, and original turned staircase harken back to 1900 when the original part of the house was built. Original wood floors and period-style interior window shutters in the LR and DR are cool details. The main front staircase, as well as the rear staircase from the family room, lead to 3 VERY spacious bedrooms. An 8’ by 14’ gallery overlooks the family room just outside the enormous primary bedroom. There is brand new luxe carpet & pad in all of the bedrooms. The basement is unfinished, with walk-up to the rear yard through Bilco doors. New large capacity water heater. Plenty of room for a workshop, and loads of dry storage space. Roof is about 9 years old. All air handlers & heat pumps have been replaced, with the oldest one being only about 9 years old. Most systems are new or newer. Large rear patio and retractible awning. On the other side of Yellow Springs Rd there will be a park. Home warranty included. QUESTIONS? Please call! Sellers are motivated.
Pending
$999,500
8423 Yellow Springs Rd, Frederick, MD 21702
4beds
4,875sqft
Est.:
Single Family Residence
Built in 1900
1.91 Acres Lot
$-- Zestimate®
$205/sqft
$95/mo HOA
What's special
Wood-burning fireplaceCountry charmRoom-size walk-in closetMountain viewsLighted built-insCathedral ceilingWood floors
- 281 days |
- 89 |
- 5 |
Zillow last checked: 8 hours ago
Listing updated: January 06, 2026 at 11:01am
Listed by:
Susan Marie Centineo 240-446-6085,
Samson Properties 3018828710
Source: Bright MLS,MLS#: MDFR2064734
Facts & features
Interior
Bedrooms & bathrooms
- Bedrooms: 4
- Bathrooms: 3
- Full bathrooms: 2
- 1/2 bathrooms: 1
- Main level bathrooms: 1
- Main level bedrooms: 1
Heating
- Heat Pump, Electric
Cooling
- Central Air, Ceiling Fan(s), Heat Pump, Programmable Thermostat, Electric
Appliances
- Included: Built-In Range, Central Vacuum, Cooktop, Dishwasher, Disposal, Dryer, Exhaust Fan, Ice Maker, Oven/Range - Electric, Refrigerator, Washer, Electric Water Heater
- Laundry: Dryer In Unit, Main Level, Washer In Unit, Laundry Chute
Features
- Additional Stairway, Attic, Bar, Bathroom - Walk-In Shower, Breakfast Area, Built-in Features, Ceiling Fan(s), Central Vacuum, Crown Molding, Dining Area, Double/Dual Staircase, Exposed Beams, Family Room Off Kitchen, Floor Plan - Traditional, Formal/Separate Dining Room, Kitchen Island, Kitchen - Country, Pantry, Primary Bath(s), Recessed Lighting, Upgraded Countertops, Walk-In Closet(s), Other, 2 Story Ceilings, 9'+ Ceilings, Beamed Ceilings, High Ceilings, Plaster Walls, Paneled Walls, Vaulted Ceiling(s)
- Flooring: Carpet, Ceramic Tile, Hardwood, Wood
- Doors: Six Panel, Storm Door(s)
- Windows: Bay/Bow, Atrium, Casement, Double Pane Windows, Screens, Skylight(s), Storm Window(s), Transom, Wood Frames, Window Treatments
- Basement: Interior Entry,Exterior Entry,Improved,Concrete,Unfinished,Walk-Out Access,Workshop,Other
- Number of fireplaces: 3
- Fireplace features: Brick, Glass Doors, Mantel(s), Marble, Screen, Other
Interior area
- Total structure area: 4,875
- Total interior livable area: 4,875 sqft
- Finished area above ground: 4,875
Video & virtual tour
Property
Parking
- Total spaces: 11
- Parking features: Storage, Garage Faces Rear, Garage Door Opener, Other, Asphalt, Lighted, Driveway, Paved, Private, Detached
- Garage spaces: 3
- Uncovered spaces: 8
Accessibility
- Accessibility features: None
Features
- Levels: Three
- Stories: 3
- Patio & porch: Patio, Porch, Screened, Enclosed
- Exterior features: Awning(s), Barbecue, Bump-outs, Chimney Cap(s), Extensive Hardscape, Rain Gutters, Stone Retaining Walls, Other
- Pool features: Community
- Fencing: Partial,Back Yard,Vinyl
- Has view: Yes
- View description: Garden, Mountain(s), Scenic Vista, Other
Lot
- Size: 1.91 Acres
- Features: Adjoins - Open Space, Front Yard, Landscaped, Open Lot, Premium, Rear Yard, Cul-De-Sac, Level
Details
- Additional structures: Above Grade, Outbuilding
- Parcel number: 1121429120
- Zoning: RESIDENTIAL
- Special conditions: Standard
Construction
Type & style
- Home type: SingleFamily
- Architectural style: Colonial,Farmhouse/National Folk,Traditional,Other
- Property subtype: Single Family Residence
Materials
- Other
- Foundation: Slab
- Roof: Architectural Shingle
Condition
- Very Good
- New construction: No
- Year built: 1900
- Major remodel year: 2006
Utilities & green energy
- Sewer: Public Sewer
- Water: Public
Community & HOA
Community
- Features: Pool
- Security: Carbon Monoxide Detector(s), Electric Alarm, Smoke Detector(s), Security System
- Subdivision: Kellerton
HOA
- Has HOA: Yes
- Amenities included: Common Grounds, Dog Park, Fitness Center, Jogging Path, Pool, Other
- Services included: Common Area Maintenance, Management, Pool(s), Recreation Facility, Reserve Funds, Snow Removal, Trash, Other
- HOA fee: $286 quarterly
- HOA name: PMP
Location
- Region: Frederick
- Municipality: Frederick
Financial & listing details
- Price per square foot: $205/sqft
- Tax assessed value: $531,000
- Annual tax amount: $9,600
- Date on market: 5/24/2025
- Listing agreement: Exclusive Right To Sell
- Listing terms: Cash,Conventional,FHA,VA Loan
- Ownership: Fee Simple
Estimated market value
Not available
Estimated sales range
Not available
Not available
Price history
Price history
| Date | Event | Price |
|---|---|---|
| 1/7/2026 | Pending sale | $999,500$205/sqft |
Source: | ||
| 12/5/2025 | Contingent | $999,500$205/sqft |
Source: | ||
| 9/10/2025 | Price change | $999,5000%$205/sqft |
Source: | ||
| 8/21/2025 | Price change | $999,8000%$205/sqft |
Source: | ||
| 5/24/2025 | Listed for sale | $999,900-16.5%$205/sqft |
Source: | ||
| 10/23/2024 | Listing removed | $1,197,900$246/sqft |
Source: | ||
| 10/23/2024 | Price change | $1,197,9000%$246/sqft |
Source: | ||
| 10/5/2024 | Listed for sale | $1,198,000-7.7%$246/sqft |
Source: | ||
| 9/21/2024 | Listing removed | $1,298,000$266/sqft |
Source: | ||
| 9/15/2024 | Price change | $1,298,000-0.1%$266/sqft |
Source: | ||
| 6/28/2024 | Price change | $1,299,000-1.9%$266/sqft |
Source: | ||
| 6/27/2024 | Price change | $1,324,5000%$272/sqft |
Source: | ||
| 6/2/2024 | Listed for sale | $1,325,000-10.2%$272/sqft |
Source: | ||
| 4/30/2024 | Listing removed | -- |
Source: | ||
| 12/16/2023 | Listed for sale | $1,475,000$303/sqft |
Source: | ||
Public tax history
Public tax history
| Year | Property taxes | Tax assessment |
|---|---|---|
| 2025 | $9,841 +57.7% | $531,000 +4% |
| 2024 | $6,239 +13.3% | $510,567 +8.7% |
| 2023 | $5,505 +3.2% | $469,700 |
| 2022 | $5,334 +3.3% | $469,700 +6.6% |
| 2021 | $5,163 +3.4% | $440,567 |
| 2020 | $4,993 +0.7% | -- |
| 2019 | $4,960 +0.7% | $426,000 +1.3% |
| 2018 | $4,926 +0.7% | $420,333 +0.7% |
| 2017 | $4,893 -19.4% | $417,500 +2.2% |
| 2016 | $6,072 | $408,500 +2.3% |
| 2015 | $6,072 | $399,500 +2.3% |
| 2014 | $6,072 | $390,500 |
| 2013 | -- | $390,500 |
| 2012 | -- | $390,500 -23.6% |
| 2011 | -- | $510,900 0% |
| 2010 | -- | $510,910 |
| 2009 | -- | $510,910 -5.3% |
| 2008 | -- | $539,630 +15.4% |
| 2007 | -- | $467,502 +18.2% |
| 2006 | -- | $395,376 +22.3% |
| 2005 | -- | $323,250 +6.5% |
| 2004 | -- | $303,452 +7% |
| 2003 | -- | $283,656 +7.5% |
| 2002 | -- | $263,860 +1.9% |
| 2001 | -- | $258,872 |
Find assessor info on the county website
BuyAbility℠ payment
Est. payment
$5,612/mo
Principal & interest
$4734
Property taxes
$783
HOA Fees
$95
Climate risks
Neighborhood: 21702
Nearby schools
GreatSchools rating
- 6/10Yellow Springs Elementary SchoolGrades: PK-5Distance: 0.6 mi
- 5/10Monocacy Middle SchoolGrades: 6-8Distance: 2.1 mi
- 5/10Gov. Thomas Johnson High SchoolGrades: 9-12Distance: 3.2 mi
Schools provided by the listing agent
- District: Frederick County Public Schools
Source: Bright MLS. This data may not be complete. We recommend contacting the local school district to confirm school assignments for this home.
