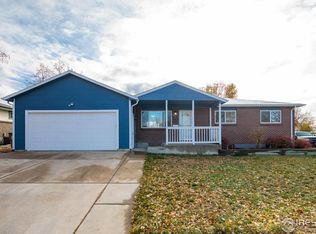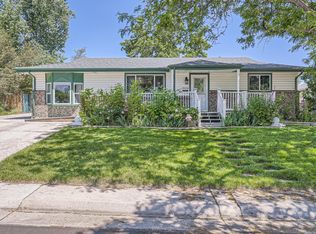Sold for $515,000
$515,000
8423 Rutgers Street, Westminster, CO 80031
5beds
1,850sqft
Single Family Residence
Built in 1964
8,118 Square Feet Lot
$494,800 Zestimate®
$278/sqft
$3,258 Estimated rent
Home value
$494,800
$470,000 - $524,000
$3,258/mo
Zestimate® history
Loading...
Owner options
Explore your selling options
What's special
Welcome to this beautifully updated brick ranch, nestled in a serene neighborhood and offering an exceptional blend of classic charm and modern convenience. This 5-bedroom, 2-bathroom home boasts a fully finished basement, perfect for additional living space, a home office, or a recreational area.
Step inside to discover a bright and airy floor plan, highlighted by a spacious living room with large windows that flood the space with natural light. The updated kitchen features sleek countertops, stainless steel appliances, and ample cabinet space, making it a chef's delight.
The main level includes three generously sized bedrooms and an updated bathroom featuring modern fixtures and finishes. The finished basement provides a versatile space with endless possibilities, from a home theater to a fitness room and another updated bathroom.
Outside, you'll find extra parking pads, providing plenty of space for multiple vehicles, a boat, or an RV.
This home is also equipped with owned solar panels, ensuring energy efficiency and significant savings on utility bills. Enjoy the peace of mind that comes with sustainable living and reduced carbon footprint.
Don't miss the opportunity to own this remarkable brick ranch that seamlessly blends style, comfort, and eco-friendly living. Schedule your showing today!
Zillow last checked: 8 hours ago
Listing updated: October 01, 2024 at 11:05am
Listed by:
Christopher Russell 469-774-5103 chris.russell@homewithimpact.com,
Your Castle Real Estate Inc,
iMPACT Team 303-962-4272,
Your Castle Real Estate Inc
Bought with:
Melody Brunetti, 100001021
Keller Williams Realty Downtown LLC
Source: REcolorado,MLS#: 4490216
Facts & features
Interior
Bedrooms & bathrooms
- Bedrooms: 5
- Bathrooms: 2
- Full bathrooms: 1
- 3/4 bathrooms: 1
- Main level bathrooms: 1
- Main level bedrooms: 3
Bedroom
- Level: Main
Bedroom
- Level: Main
Bedroom
- Level: Main
Bedroom
- Level: Basement
Bedroom
- Level: Basement
Bathroom
- Level: Main
Bathroom
- Level: Basement
Family room
- Level: Basement
Kitchen
- Level: Main
Living room
- Level: Main
Heating
- Forced Air
Cooling
- Central Air
Appliances
- Included: Dishwasher, Disposal, Microwave, Range, Self Cleaning Oven
Features
- Eat-in Kitchen, Quartz Counters, Smoke Free
- Flooring: Carpet, Tile, Vinyl, Wood
- Windows: Double Pane Windows
- Basement: Finished
- Common walls with other units/homes: No Common Walls
Interior area
- Total structure area: 1,850
- Total interior livable area: 1,850 sqft
- Finished area above ground: 925
- Finished area below ground: 925
Property
Parking
- Total spaces: 4
- Parking features: Garage - Attached
- Attached garage spaces: 1
- Details: Off Street Spaces: 3
Features
- Levels: One
- Stories: 1
- Patio & porch: Front Porch
- Exterior features: Fire Pit, Garden, Private Yard
- Fencing: Full
Lot
- Size: 8,118 sqft
- Features: Level
- Residential vegetation: Xeriscaping
Details
- Parcel number: R0062847
- Zoning: R-1-C
- Special conditions: Standard
Construction
Type & style
- Home type: SingleFamily
- Architectural style: Traditional
- Property subtype: Single Family Residence
Materials
- Brick, Frame
- Foundation: Concrete Perimeter
- Roof: Composition
Condition
- Updated/Remodeled
- Year built: 1964
Utilities & green energy
- Sewer: Public Sewer
- Water: Public
- Utilities for property: Cable Available, Electricity Connected, Natural Gas Connected
Community & neighborhood
Security
- Security features: Carbon Monoxide Detector(s), Smoke Detector(s)
Location
- Region: Westminster
- Subdivision: Shaw Heights
Other
Other facts
- Listing terms: Cash,Conventional,FHA,VA Loan
- Ownership: Agent Owner
- Road surface type: Paved
Price history
| Date | Event | Price |
|---|---|---|
| 6/26/2024 | Sold | $515,000$278/sqft |
Source: | ||
| 5/29/2024 | Pending sale | $515,000$278/sqft |
Source: | ||
| 5/24/2024 | Listed for sale | $515,000+32.1%$278/sqft |
Source: | ||
| 3/21/2024 | Sold | $390,000$211/sqft |
Source: Public Record Report a problem | ||
| 2/28/2024 | Pending sale | $390,000$211/sqft |
Source: | ||
Public tax history
| Year | Property taxes | Tax assessment |
|---|---|---|
| 2025 | $2,951 +35.7% | $29,570 -0.9% |
| 2024 | $2,174 +11.1% | $29,840 |
| 2023 | $1,957 -2.2% | $29,840 +27.6% |
Find assessor info on the county website
Neighborhood: 80031
Nearby schools
GreatSchools rating
- 4/10John E. Flynn A Marzano AcademyGrades: PK-8Distance: 0.7 mi
- 2/10Westminster High SchoolGrades: 9-12Distance: 1.9 mi
- 2/10Shaw Heights Middle SchoolGrades: 6-8Distance: 0.6 mi
Schools provided by the listing agent
- Elementary: Flynn
- Middle: Shaw Heights
- High: Westminster
- District: Westminster Public Schools
Source: REcolorado. This data may not be complete. We recommend contacting the local school district to confirm school assignments for this home.
Get a cash offer in 3 minutes
Find out how much your home could sell for in as little as 3 minutes with a no-obligation cash offer.
Estimated market value$494,800
Get a cash offer in 3 minutes
Find out how much your home could sell for in as little as 3 minutes with a no-obligation cash offer.
Estimated market value
$494,800

