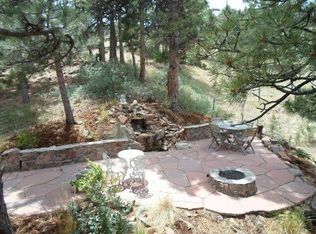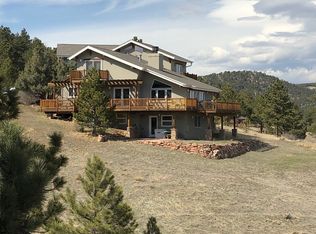Sold for $999,000 on 12/20/23
$999,000
8423 Middle Fork Rd, Boulder, CO 80302
3beds
2,635sqft
Residential-Detached, Residential
Built in 1977
0.86 Acres Lot
$962,000 Zestimate®
$379/sqft
$5,005 Estimated rent
Home value
$962,000
$914,000 - $1.02M
$5,005/mo
Zestimate® history
Loading...
Owner options
Explore your selling options
What's special
DO NOT CONTACT SELLER - ACTIVE LISTING AGREEMENT IN PLACE - This modernized A-Frame is nestled in the serene and coveted Crestview Estates and features an abundance of natural light in the expansive and open main floor. The chef's kitchen is complete with ample cabinetry, waterfall quartz countertops, gorgeous white oak floors and Jenn Air stainless appliances. The upper level has a quiet lofted bedroom with custom wood accents. The lower level has been thoughtfully remodeled down to the studs and features its own entrance, two additional bedrooms, a subway tiled 3/4 bath, a charming kitchenette, separate washer and dryer and can function as a separate living space. Numerous large decks to take in the abundant views. The quality of craftsmanship in this home is unparalleled. Enjoy peaceful mountain living only minutes to north Broadway.
Zillow last checked: 8 hours ago
Listing updated: December 19, 2024 at 03:20am
Listed by:
Autumn White 303-733-5335
Bought with:
Anne Wells
milehimodern - Boulder
Source: IRES,MLS#: 995902
Facts & features
Interior
Bedrooms & bathrooms
- Bedrooms: 3
- Bathrooms: 2
- Full bathrooms: 1
- 3/4 bathrooms: 1
Primary bedroom
- Area: 96
- Dimensions: 8 x 12
Bedroom 2
- Area: 96
- Dimensions: 12 x 8
Bedroom 3
- Area: 140
- Dimensions: 10 x 14
Dining room
- Area: 100
- Dimensions: 10 x 10
Family room
- Area: 119
- Dimensions: 7 x 17
Kitchen
- Area: 165
- Dimensions: 11 x 15
Living room
- Area: 405
- Dimensions: 15 x 27
Heating
- Forced Air, Baseboard, Wood Stove
Cooling
- Central Air
Appliances
- Included: Gas Range/Oven, Dishwasher, Refrigerator, Washer, Dryer
- Laundry: Washer/Dryer Hookups, Main Level
Features
- High Speed Internet, Cathedral/Vaulted Ceilings, Open Floorplan, Wet Bar, Beamed Ceilings, Open Floor Plan
- Flooring: Wood, Wood Floors, Tile
- Windows: Window Coverings
- Basement: Full,Partially Finished,Walk-Out Access,Built-In Radon,Sump Pump
- Has fireplace: Yes
- Fireplace features: Living Room
Interior area
- Total structure area: 2,635
- Total interior livable area: 2,635 sqft
- Finished area above ground: 1,389
- Finished area below ground: 1,246
Property
Parking
- Details: Garage Type: None
Features
- Levels: Three Or More
- Stories: 3
- Patio & porch: Deck
- Exterior features: Hot Tub Included
- Spa features: Heated
- Has view: Yes
- View description: Plains View, City
Lot
- Size: 0.86 Acres
- Features: Gutters, Corner Lot, Wooded, Rolling Slope
Details
- Additional structures: Storage
- Parcel number: R0054779
- Zoning: RR
- Special conditions: Private Owner
Construction
Type & style
- Home type: SingleFamily
- Architectural style: A-Frame
- Property subtype: Residential-Detached, Residential
Materials
- Wood/Frame
- Roof: Composition
Condition
- Not New, Previously Owned
- New construction: No
- Year built: 1977
Utilities & green energy
- Electric: Electric
- Gas: Natural Gas
- Sewer: Septic
- Water: Well, Well
- Utilities for property: Natural Gas Available, Electricity Available, Cable Available
Community & neighborhood
Location
- Region: Boulder
- Subdivision: Crestview Estates
Other
Other facts
- Listing terms: Cash,Conventional,FHA,VA Loan
- Road surface type: Paved
Price history
| Date | Event | Price |
|---|---|---|
| 12/20/2023 | Sold | $999,000$379/sqft |
Source: | ||
| 11/30/2023 | Pending sale | $999,000$379/sqft |
Source: | ||
| 11/16/2023 | Price change | $999,000-6.2%$379/sqft |
Source: | ||
| 10/25/2023 | Price change | $1,065,000-1.8%$404/sqft |
Source: | ||
| 10/3/2023 | Price change | $1,085,000-1.4%$412/sqft |
Source: | ||
Public tax history
| Year | Property taxes | Tax assessment |
|---|---|---|
| 2025 | $6,525 +15.5% | $57,326 -15% |
| 2024 | $5,647 +25.9% | $67,422 +12.2% |
| 2023 | $4,485 +2.1% | $60,094 +41.9% |
Find assessor info on the county website
Neighborhood: 80302
Nearby schools
GreatSchools rating
- 8/10Blue Mountain Elementary SchoolGrades: PK-5Distance: 6.2 mi
- 9/10Altona Middle SchoolGrades: 6-8Distance: 6.8 mi
- 8/10Silver Creek High SchoolGrades: 9-12Distance: 6.7 mi
Schools provided by the listing agent
- Elementary: Blue Mountain
- Middle: Altona
- High: Silver Creek
Source: IRES. This data may not be complete. We recommend contacting the local school district to confirm school assignments for this home.

Get pre-qualified for a loan
At Zillow Home Loans, we can pre-qualify you in as little as 5 minutes with no impact to your credit score.An equal housing lender. NMLS #10287.
Sell for more on Zillow
Get a free Zillow Showcase℠ listing and you could sell for .
$962,000
2% more+ $19,240
With Zillow Showcase(estimated)
$981,240
