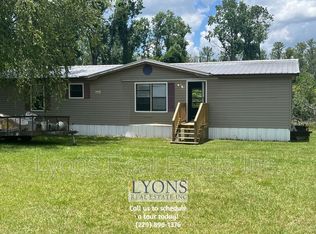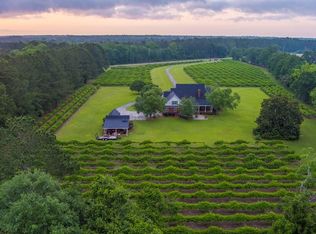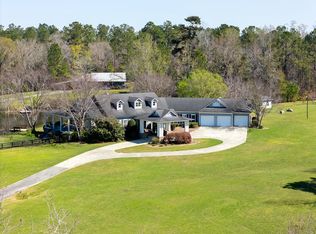Introducing The Massee Post Estate, a stunning 75+/- acre property that epitomizes luxury and rural charm. Located just 7 miles east of Interstate 75 near Sparks, Georgia, this estate is an ideal retreat for those seeking tranquility and space. The centerpiece is a 6,700+/- SF custom-built home, surrounded by beautiful Bermuda grass fields and dense forests. Built with meticulous attention to detail, the home offers 5 bedrooms, 4 full bathrooms, and 3 half bathrooms. A 3-car garage and adjacent carport provide ample parking. Upon entering, you are greeted by a grand foyer with a curving staircase and a radiant chandelier. To the left is the formal dining room, and to the right, the formal living room. A few steps forward lead to the enormous great room, offering views through both the front and back windows-a truly unique space. The chef's kitchen is equipped with custom cabinetry, stainless steel appliances, a butler's pantry, and a large walk-in pantry that includes a fortified storm room. Adjacent to the kitchen is an expansive dining area with vaulted ceilings and large windows overlooking the backyard. The owner's suite is a private sanctuary with a unique ceiling design, a built-in kitchenette/coffee bar, and a luxurious ensuite bathroom featuring a large walk-in shower, soaking tub with jets, and spacious his-and-hers walk-in closets. The suite also includes a spare room, a half bathroom, and a screened-in porch, providing flexible space for a variety of uses. Upstairs, you'll find two guest bedrooms, a full bathroom, and an additional space above the garage that could serve as a game room or apartment. The home is equipped with a 500-gallon in-ground propane tank that fuels the kitchen stove, two indoor fireplaces, and an outdoor firepit. A 35KW standby Generac home generator ensures you're prepared for storms and power outages. The outdoor area features a large back porch, patio, and stone fire pit, ideal for entertaining. The surrounding 29+/- acres of Bermuda grass are currently used for hay production but are also suitable for pasturing horses or livestock. The farmland is irrigated by five field risers, supplied by a small pond on the southern border and a 1.5+/- acre pond near the center of the property. Improvements include a 480+/- SF enclosed and insulated steel shop, a 150' x 60' steel shelter for equipment storage, and a 100' x 100' enclosed steel shelter with three roll-up doors on each end. A two-bay concrete loading dock adjacent to the shelter enhances the efficiency of any operation. For hunters and nature lovers, 28+/- acres of woodland offer excellent wildlife habitat, with frequent sightings of whitetail deer and turkey. The 16.5+/- acre stand of 19-year-old planted slash pines provides immediate income potential, as they are ripe for thinning or harvesting. If you're searching for a forever home where you can raise a family and enjoy the best of country living, look no further. Give us a call today!
For sale
Price cut: $250K (12/17)
$1,950,000
8422 Massee Post Rd, Sparks, GA 31647
5beds
6,700sqft
Est.:
Single Family Residence
Built in 2007
75 Acres Lot
$-- Zestimate®
$291/sqft
$-- HOA
What's special
Small pondLoading dockSteel shopSteel shelterWhitetail deerCurving staircaseExpansive dining area
- 157 days |
- 929 |
- 65 |
Zillow last checked: 9 hours ago
Listing updated: December 17, 2025 at 07:00am
Listed by:
Tyler Demott 229-921-1875,
The Weeks Group, LLC
Source: My State MLS,MLS#: 11359992
Tour with a local agent
Facts & features
Interior
Bedrooms & bathrooms
- Bedrooms: 5
- Bathrooms: 7
- Full bathrooms: 4
- 1/2 bathrooms: 3
Rooms
- Room types: Breakfast Room, Den, Dining Room, Kitchen, Laundry Room, Living Room, Master Bedroom, Private Guest Room, Walk-in Closet
Kitchen
- Features: Open
Basement
- Area: 0
Heating
- Electric, Forced Air
Cooling
- Central
Appliances
- Included: Dishwasher, Refrigerator, Oven
Features
- Flooring: Hardwood, Carpet, Tile
- Has basement: No
- Number of fireplaces: 1
Interior area
- Total structure area: 6,700
- Total interior livable area: 6,700 sqft
- Finished area above ground: 6,700
Property
Parking
- Total spaces: 3
- Parking features: Attached
- Garage spaces: 3
Features
- Stories: 2
- Patio & porch: Patio, Covered Porch, Screened Porch
- Exterior features: Sprinkler System
- Has view: Yes
- View description: Pond, Private, Scenic
- Has water view: Yes
- Water view: Pond
- Waterfront features: Pond
Lot
- Size: 75 Acres
- Features: Trees
Details
- Additional structures: Barn(s), Workshop
- Parcel number: 0055 002
- Lease amount: $0
Construction
Type & style
- Home type: SingleFamily
- Property subtype: Single Family Residence
Materials
- Masonry - Stucco, Brick Siding, Stucco Siding
- Roof: Asphalt
Condition
- New construction: No
- Year built: 2007
Utilities & green energy
- Electric: Amps(0)
- Sewer: Private Septic
- Water: Well
Community & HOA
HOA
- Has HOA: No
Location
- Region: Sparks
Financial & listing details
- Price per square foot: $291/sqft
- Tax assessed value: $1,505,608
- Annual tax amount: $12,184
- Date on market: 8/11/2025
- Date available: 11/01/2024
- Listing agreement: Exclusive
Estimated market value
Not available
Estimated sales range
Not available
$4,384/mo
Price history
Price history
| Date | Event | Price |
|---|---|---|
| 12/17/2025 | Price change | $1,950,000-11.4%$291/sqft |
Source: My State MLS #11359992 Report a problem | ||
| 6/20/2025 | Price change | $2,200,000-4.3%$328/sqft |
Source: NY State MLS #11359992 Report a problem | ||
| 11/8/2024 | Listed for sale | $2,300,000+4.5%$343/sqft |
Source: NY State MLS #11359992 Report a problem | ||
| 9/19/2024 | Listing removed | $2,200,000$328/sqft |
Source: | ||
| 9/5/2024 | Listed for sale | $2,200,000$328/sqft |
Source: | ||
Public tax history
Public tax history
| Year | Property taxes | Tax assessment |
|---|---|---|
| 2024 | $14,185 +12% | $602,243 +13.6% |
| 2023 | $12,669 +0.2% | $530,163 +1.8% |
| 2022 | $12,640 +12.5% | $520,713 +18.5% |
Find assessor info on the county website
BuyAbility℠ payment
Est. payment
$11,689/mo
Principal & interest
$9674
Property taxes
$1332
Home insurance
$683
Climate risks
Neighborhood: 31647
Nearby schools
GreatSchools rating
- NACook Primary SchoolGrades: PK-2Distance: 5 mi
- 6/10Cook County Middle SchoolGrades: 6-8Distance: 6.7 mi
- 6/10Cook High SchoolGrades: 9-12Distance: 6.5 mi
- Loading
- Loading


