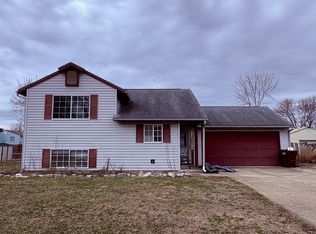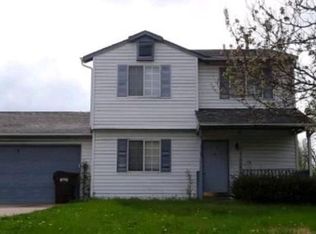Sold
$235,000
8422 Devonshire Rd, Columbus, IN 47201
4beds
1,676sqft
Residential, Single Family Residence
Built in 1994
10,018.8 Square Feet Lot
$257,900 Zestimate®
$140/sqft
$2,014 Estimated rent
Home value
$257,900
$237,000 - $279,000
$2,014/mo
Zestimate® history
Loading...
Owner options
Explore your selling options
What's special
Finally, your house hunt is over! This meticulously maintained home checks all the boxes! 4 bedrooms, 2 full bath, attached AND detached garage, open concept living & kitchen space plus a large family room! As you enter the home, you're greeted with stunning vaulted ceilings and a beautifully updated kitchen. The kitchen has clean white cabinets, tile backsplash and stainless steel appliances. Bathrooms have been updated with gorgeous tilework. You'll have a front porch and large backyard patio, with a fully-fenced yard. Detached garage has been insulated and has electric and would make a dream workshop. Brand new HVAC was installed last year. At this price, you won't find anything better! Your new home in a quiet neighborhood is waiting!
Zillow last checked: 8 hours ago
Listing updated: August 18, 2023 at 11:50am
Listing Provided by:
Mackenzie Eddy 812-528-0339,
Dean Wagner LLC
Bought with:
Jena Glick
CENTURY 21 Scheetz
Source: MIBOR as distributed by MLS GRID,MLS#: 21931216
Facts & features
Interior
Bedrooms & bathrooms
- Bedrooms: 4
- Bathrooms: 2
- Full bathrooms: 2
- Main level bathrooms: 1
- Main level bedrooms: 1
Primary bedroom
- Level: Upper
- Area: 180 Square Feet
- Dimensions: 15x12
Bedroom 2
- Level: Upper
- Area: 120 Square Feet
- Dimensions: 10x12
Bedroom 3
- Level: Upper
- Area: 132 Square Feet
- Dimensions: 11x12
Bedroom 4
- Level: Main
- Area: 121 Square Feet
- Dimensions: 11x11
Dining room
- Features: Laminate Hardwood
- Level: Main
- Area: 150 Square Feet
- Dimensions: 15x10
Family room
- Level: Main
- Area: 308 Square Feet
- Dimensions: 22x14
Kitchen
- Features: Laminate Hardwood
- Level: Main
- Area: 150 Square Feet
- Dimensions: 15x10
Living room
- Features: Laminate Hardwood
- Level: Main
- Area: 300 Square Feet
- Dimensions: 15x20
Heating
- Has Heating (Unspecified Type)
Cooling
- Has cooling: Yes
Appliances
- Included: Dishwasher, ENERGY STAR Qualified Appliances, MicroHood, Electric Oven, Gas Water Heater
- Laundry: Main Level
Features
- Attic Access, Vaulted Ceiling(s)
- Windows: Windows Vinyl, Wood Work Painted
- Has basement: No
- Attic: Access Only
Interior area
- Total structure area: 1,676
- Total interior livable area: 1,676 sqft
- Finished area below ground: 0
Property
Parking
- Total spaces: 4
- Parking features: Attached, Concrete, Detached
- Attached garage spaces: 4
Features
- Levels: Two
- Stories: 2
- Patio & porch: Patio, Covered
- Fencing: Fence Full Rear
Lot
- Size: 10,018 sqft
- Features: Rural - Subdivision
Details
- Parcel number: 030527140006800009
Construction
Type & style
- Home type: SingleFamily
- Property subtype: Residential, Single Family Residence
Materials
- Vinyl Siding
- Foundation: Wood
Condition
- New construction: No
- Year built: 1994
Utilities & green energy
- Water: Municipal/City
Community & neighborhood
Location
- Region: Columbus
- Subdivision: Colony Parke
Price history
| Date | Event | Price |
|---|---|---|
| 8/18/2023 | Sold | $235,000+0%$140/sqft |
Source: | ||
| 7/24/2023 | Pending sale | $234,900$140/sqft |
Source: | ||
| 7/24/2023 | Listed for sale | $234,900$140/sqft |
Source: | ||
| 7/14/2023 | Pending sale | $234,900$140/sqft |
Source: | ||
| 7/11/2023 | Listed for sale | $234,900+63.2%$140/sqft |
Source: | ||
Public tax history
Tax history is unavailable.
Neighborhood: 47201
Nearby schools
GreatSchools rating
- 6/10Taylorsville Elementary SchoolGrades: PK-6Distance: 1.1 mi
- 5/10Northside Middle SchoolGrades: 7-8Distance: 4.4 mi
- 7/10Columbus North High SchoolGrades: 9-12Distance: 4.6 mi
Schools provided by the listing agent
- High: Columbus North High School
Source: MIBOR as distributed by MLS GRID. This data may not be complete. We recommend contacting the local school district to confirm school assignments for this home.

Get pre-qualified for a loan
At Zillow Home Loans, we can pre-qualify you in as little as 5 minutes with no impact to your credit score.An equal housing lender. NMLS #10287.
Sell for more on Zillow
Get a free Zillow Showcase℠ listing and you could sell for .
$257,900
2% more+ $5,158
With Zillow Showcase(estimated)
$263,058
