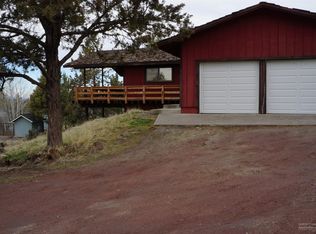Sold for $485,000 on 07/18/25
$485,000
8421 SW Shad Rd, Terrebonne, OR 97760
3beds
1,920sqft
MobileManufactured
Built in 2001
1.35 Acres Lot
$480,400 Zestimate®
$253/sqft
$1,599 Estimated rent
Home value
$480,400
Estimated sales range
Not available
$1,599/mo
Zestimate® history
Loading...
Owner options
Explore your selling options
What's special
9 peak mountain views! This immaculate home is better than new! 3 beds, 2 baths with one bedroom featuring a built-in office nook. Spacious open kitchen with island/breakfast bar, newer appliances and counter tops. The master is complete with walk-in closet, large soaking tub and shower. Pellet stove in great room + heat pump for heating and cooling all year round. Oversized attached 2 car garage, 24 x 30 finished shop with heat and 220v. RV parking, wrap around deck, landscaped and fenced!
Facts & features
Interior
Bedrooms & bathrooms
- Bedrooms: 3
- Bathrooms: 2
- Full bathrooms: 2
Heating
- Heat pump, Electric, Wood / Pellet
Cooling
- Central
Appliances
- Included: Dishwasher, Dryer, Garbage disposal, Microwave, Range / Oven, Refrigerator, Trash compactor, Washer
Features
- Flooring: Carpet, Laminate, Linoleum / Vinyl
- Basement: None
- Has fireplace: Yes
Interior area
- Total interior livable area: 1,920 sqft
Property
Parking
- Total spaces: 2
- Parking features: Garage - Attached, Garage - Detached
Features
- Levels: 1 Story
- Exterior features: Composition
- Has view: Yes
- View description: Territorial, Mountain
Lot
- Size: 1.35 Acres
Details
- Parcel number: 131221AB02400
Construction
Type & style
- Home type: MobileManufactured
Materials
- Roof: Composition
Condition
- Year built: 2001
Community & neighborhood
Location
- Region: Terrebonne
HOA & financial
HOA
- Has HOA: Yes
- HOA fee: $76 monthly
Other
Other facts
- Lot Measurement: Acres
- Community: Paved Street, Clubhouse/Rec Room, Golf Community, Community Pool, Resort Community, Community Tennis Cou
- Exterior: Fenced, Landscaped, Native Plant Lndscp.
- Heat/Cool: Electric, Pellet
- Rooms: Kitchen, Utility, Great Room
- Sewer/Septic: Septic Inst, Standard
- Sign On Property: Yes
- Terms: Cash, New Loan
- View: Terrain
- Status: Active
- Section: SW
- Construction: Manufactured
- Foundation: Block, Pier
- Interior: Master Ground Level
- Levels: 1 Story
- Existing Water: Private/Community
- HOA: Yes
- Electric Company: PP&L
- Style: Northwest
- Area: Crooked River Ranch
- Water District: CRR
- Fireplace: Pellet Stove
- Additional Bldgs: Shop, Storage Building
- Region: Crooked River Ranch
Price history
| Date | Event | Price |
|---|---|---|
| 7/18/2025 | Sold | $485,000+38.6%$253/sqft |
Source: Public Record | ||
| 3/21/2018 | Sold | $349,900$182/sqft |
Source: | ||
| 2/10/2018 | Pending sale | $349,900$182/sqft |
Source: Assist2Sell Buyers and Sellers Realty Services #201801038 | ||
| 2/7/2018 | Listed for sale | $349,900+26.5%$182/sqft |
Source: Assist 2 Sell Buyers & Seller #201801038 | ||
| 6/21/2005 | Sold | $276,500$144/sqft |
Source: Public Record | ||
Public tax history
| Year | Property taxes | Tax assessment |
|---|---|---|
| 2024 | $3,074 +3.7% | $175,980 +3% |
| 2023 | $2,963 +3.1% | $170,860 +3% |
| 2022 | $2,875 +4.9% | $165,890 +3% |
Find assessor info on the county website
Neighborhood: 97760
Nearby schools
GreatSchools rating
- 6/10Terrebonne Community SchoolGrades: K-5Distance: 8 mi
- 4/10Elton Gregory Middle SchoolGrades: 6-8Distance: 10.5 mi
- 4/10Redmond High SchoolGrades: 9-12Distance: 12.3 mi
Schools provided by the listing agent
- Elementary: Terrebonne
- Middle: Elton Gregory
- High: Redmond
Source: The MLS. This data may not be complete. We recommend contacting the local school district to confirm school assignments for this home.
Sell for more on Zillow
Get a free Zillow Showcase℠ listing and you could sell for .
$480,400
2% more+ $9,608
With Zillow Showcase(estimated)
$490,008