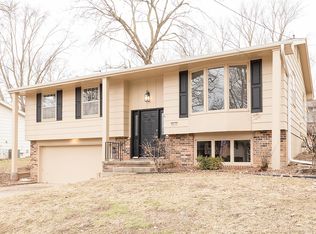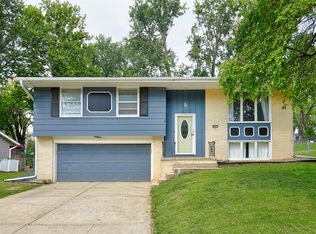Owner's Pride 3 bed, 2 bath, attached 2 car garage w/2 openers and key pad. This home features NEW granite counter-top and vanity in main bath, NEW 18 x 18 porcelain tile floors in kitchen, dining room, and front entry. NEW Shaw brand carpet in living room, hallway and lower level family room. Spacious white kitchen with ample cabinetry and new island. Pantry closet right next to kitchen. Newer SS GE microwave and glass-top stove. Well-cared for hardwood floors in all 3 bedrooms. Formal dining room with access to the nice backyard with storage shed and newer 2-gated fence! 2 large closets in master bedroom. All freshly painted interior upstairs and down! Large laundry room with ample storage space! Large garage with workbench. Kid friendly neighborhood with a mature tree lined street and just minutes away from Urbandale schools, Urbandale golf and country club, and the new Hy-vee.
This property is off market, which means it's not currently listed for sale or rent on Zillow. This may be different from what's available on other websites or public sources.


