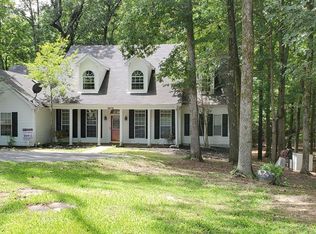Closed
Price Unknown
8421 Palestine Rd, Coldwater, MS 38618
3beds
3,184sqft
Residential, Single Family Residence
Built in 2010
3.21 Acres Lot
$457,400 Zestimate®
$--/sqft
$2,002 Estimated rent
Home value
$457,400
$435,000 - $480,000
$2,002/mo
Zestimate® history
Loading...
Owner options
Explore your selling options
What's special
SELLER FINALLY FOUND THEIR DREAM HOME BUT IS NOW BEING RELOCATED DUE TO HIS JOB! THEIR LOSS IS YOUR GAIN! Let me begin with this wonderful news, this home has a VA LOAN that is ASSUMABLE at 2.875% for qualified buyers. This is a beautiful and home with nearly 3200 sq ft on 3.21 acres. This house has gorgeous nail down hardwood floors and tile throughout the main floor, beautiful granite counters with custom table that is leaving, beautiful cabinets and stainless appliances. There is a ton of trim/crown molding, built-ins by the fireplace, and vaulted ceilings. The primary bedroom and the dining room has a double tray ceiling. The master bath has separate vanities, jetted tub and a walk-in shower. The back porch has a covered patio. This house has all the extras with country living with chicken coop that can be left with the home. New 12 X 28 Painted storage building with metal roof, 2 lofts, carriage house doors and a 72 X 72 ramp for easy access.
Zillow last checked: 8 hours ago
Listing updated: October 07, 2024 at 07:31pm
Listed by:
Brandy A Pitman 870-394-6179,
Crye-leike Hernando
Bought with:
Crye-leike Hernando
Source: MLS United,MLS#: 4041688
Facts & features
Interior
Bedrooms & bathrooms
- Bedrooms: 3
- Bathrooms: 3
- Full bathrooms: 2
- 1/2 bathrooms: 1
Heating
- Central, Electric, Hot Water
Cooling
- Central Air, Electric
Appliances
- Included: Dishwasher, Double Oven, Electric Cooktop, Microwave, Water Heater
- Laundry: Electric Dryer Hookup, Inside, Laundry Room, Main Level, Washer Hookup
Features
- Bookcases, Breakfast Bar, Built-in Features, Ceiling Fan(s), Crown Molding, Double Vanity, Eat-in Kitchen, Entrance Foyer, Granite Counters, High Ceilings, His and Hers Closets, Kitchen Island, Pantry, Primary Downstairs, Recessed Lighting, Soaking Tub, Storage, Tray Ceiling(s), Walk-In Closet(s)
- Flooring: Carpet, Combination, Hardwood, Tile
- Doors: Dead Bolt Lock(s), Security
- Windows: Blinds, Vinyl
- Has fireplace: Yes
- Fireplace features: Hearth, Living Room, Propane, Stone
Interior area
- Total structure area: 3,184
- Total interior livable area: 3,184 sqft
Property
Parking
- Total spaces: 2
- Parking features: Attached, Concrete, Driveway, Garage Door Opener, Garage Faces Side, Inside Entrance
- Attached garage spaces: 2
- Has uncovered spaces: Yes
Features
- Levels: Two
- Stories: 2
- Patio & porch: Front Porch
- Exterior features: None
- Fencing: Back Yard,Chain Link,Fenced
Lot
- Size: 3.21 Acres
- Features: Corner Lot, Front Yard, Irregular Lot, Landscaped, Sloped, Wooded
Details
- Additional structures: Poultry Coop, Shed(s), Storage
- Parcel number: 022040001600
Construction
Type & style
- Home type: SingleFamily
- Architectural style: Traditional
- Property subtype: Residential, Single Family Residence
Materials
- Brick
- Foundation: Slab
- Roof: Architectural Shingles
Condition
- New construction: No
- Year built: 2010
Utilities & green energy
- Sewer: Septic Tank
- Water: Private, Well
- Utilities for property: Cable Available, Electricity Connected, Phone Available, Propane Available, Sewer Connected, Water Connected
Community & neighborhood
Security
- Security features: Security System, Smoke Detector(s)
Location
- Region: Coldwater
- Subdivision: Metes And Bounds
Price history
| Date | Event | Price |
|---|---|---|
| 4/3/2023 | Sold | -- |
Source: MLS United #4041688 Report a problem | ||
| 3/16/2023 | Pending sale | $418,000$131/sqft |
Source: MLS United #4041688 Report a problem | ||
| 3/10/2023 | Listed for sale | $418,000+7.2%$131/sqft |
Source: MLS United #4041688 Report a problem | ||
| 1/21/2022 | Sold | -- |
Source: MLS United #4001879 Report a problem | ||
| 12/6/2021 | Pending sale | $389,900$122/sqft |
Source: MLS United #4001879 Report a problem | ||
Public tax history
| Year | Property taxes | Tax assessment |
|---|---|---|
| 2024 | $3,125 +1.7% | $25,420 |
| 2023 | $3,071 +0.6% | $25,420 |
| 2022 | $3,053 -3.9% | $25,420 |
Find assessor info on the county website
Neighborhood: 38618
Nearby schools
GreatSchools rating
- 4/10East Tate Elementary SchoolGrades: K-6Distance: 7.3 mi
- 2/10Independence High SchoolGrades: 7-12Distance: 6.6 mi
Schools provided by the listing agent
- Elementary: East Tate
- Middle: Independence
- High: Independence
Source: MLS United. This data may not be complete. We recommend contacting the local school district to confirm school assignments for this home.
Sell for more on Zillow
Get a free Zillow Showcase℠ listing and you could sell for .
$457,400
2% more+ $9,148
With Zillow Showcase(estimated)
$466,548