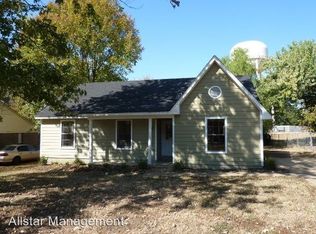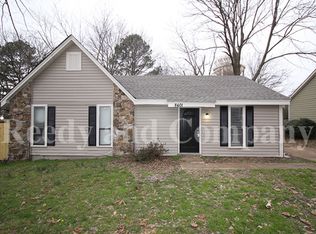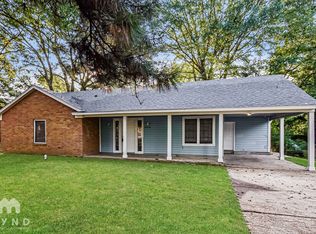Closed
Price Unknown
8421 Old Forge Rd, Southaven, MS 38671
3beds
1,152sqft
Residential, Single Family Residence
Built in 1980
9,147.6 Square Feet Lot
$208,800 Zestimate®
$--/sqft
$1,397 Estimated rent
Home value
$208,800
$198,000 - $219,000
$1,397/mo
Zestimate® history
Loading...
Owner options
Explore your selling options
What's special
Super nice and affordable! This 3 Bedroom, 2 Bathroom home is a sweet surprise! Home has new double-hung, vinyl windows, New Luxury vinyl plank flooring throughout, Added insulation and vent fans in the attic, New front doors (a Craftsman style exterior door and a storm door), New GFCI outlets in all wet areas, Fresh paint throughout, A kitchen with painted cabinets, a trendy backsplash and a pantry, Large closets including a walk-in closet for the14x12 Master suite, A separate laundry room with wall cabinets plus recently remodeled bathrooms with modern vanities and tiled shower walls. Other extras include an architectural style roof, a 50-gallon hot water heater and an HVAC system, all of which are only 4 years old. Outside offers a single car carport, a fenced back yard with no one behind you, a nice sized exterior utility room and low maintenance landscaping. If this isn't enough, the refrigerator, washer and dryer and less than 2 years old and they stay with the home!
Zillow last checked: 8 hours ago
Listing updated: October 07, 2024 at 07:32pm
Listed by:
Brian Couch 901-461-7653,
Burch Realty Group Hernando
Bought with:
Bobbie Espitia, 23224
Ez Realty, Llc
Source: MLS United,MLS#: 4044951
Facts & features
Interior
Bedrooms & bathrooms
- Bedrooms: 3
- Bathrooms: 2
- Full bathrooms: 2
Primary bedroom
- Description: 14 X 12
- Level: First
Bedroom
- Description: 10 X 9
- Level: First
Bedroom
- Description: 11 X 10
- Level: First
Dining room
- Description: 11 X 8
- Level: First
Kitchen
- Description: 10 X 8
- Level: First
Laundry
- Description: 8 X 6
- Level: First
Living room
- Description: 16 X 12
- Level: First
Heating
- Central, Natural Gas
Cooling
- Central Air, Electric
Appliances
- Included: Dishwasher, Electric Range
- Laundry: Laundry Room
Features
- Ceiling Fan(s), Entrance Foyer, Laminate Counters
- Flooring: Vinyl, Tile
- Doors: Storm Door(s)
- Windows: ENERGY STAR Qualified Windows, Insulated Windows
- Has fireplace: No
Interior area
- Total structure area: 1,152
- Total interior livable area: 1,152 sqft
Property
Parking
- Total spaces: 1
- Parking features: Attached Carport, Carport, Direct Access, Concrete
- Carport spaces: 1
Features
- Levels: One
- Stories: 1
- Exterior features: Private Yard
- Fencing: Back Yard
Lot
- Size: 9,147 sqft
- Dimensions: 65 x 140
- Features: Few Trees
Details
- Parcel number: 1074190600090700
Construction
Type & style
- Home type: SingleFamily
- Architectural style: Traditional
- Property subtype: Residential, Single Family Residence
Materials
- Siding, Stone
- Foundation: Slab
- Roof: Architectural Shingles
Condition
- New construction: No
- Year built: 1980
Utilities & green energy
- Sewer: Public Sewer
- Water: Public
- Utilities for property: Electricity Connected, Sewer Connected, Water Connected
Community & neighborhood
Security
- Security features: None
Community
- Community features: Playground, Street Lights
Location
- Region: Southaven
- Subdivision: Greenbrook
Price history
| Date | Event | Price |
|---|---|---|
| 5/12/2023 | Sold | -- |
Source: MLS United #4044951 | ||
| 4/17/2023 | Pending sale | $194,900$169/sqft |
Source: MLS United #4044951 | ||
| 4/16/2023 | Listed for sale | $194,900+39.2%$169/sqft |
Source: MLS United #4044951 | ||
| 6/17/2021 | Sold | -- |
Source: MLS United #2335504 | ||
| 5/17/2021 | Listed for sale | $140,000+24.4%$122/sqft |
Source: | ||
Public tax history
| Year | Property taxes | Tax assessment |
|---|---|---|
| 2024 | $745 -27.5% | $7,039 |
| 2023 | $1,027 +1% | $7,039 -1.2% |
| 2022 | $1,017 +39.5% | $7,121 |
Find assessor info on the county website
Neighborhood: 38671
Nearby schools
GreatSchools rating
- 6/10Greenbrook Elementary SchoolGrades: K-2Distance: 0.3 mi
- 2/10Southaven Middle SchoolGrades: 6-8Distance: 1.6 mi
- 6/10Southaven High SchoolGrades: 9-12Distance: 1.5 mi
Schools provided by the listing agent
- Elementary: Greenbrook
- Middle: Southaven Middle
- High: Southaven
Source: MLS United. This data may not be complete. We recommend contacting the local school district to confirm school assignments for this home.
Sell for more on Zillow
Get a free Zillow Showcase℠ listing and you could sell for .
$208,800
2% more+ $4,176
With Zillow Showcase(estimated)
$212,976

