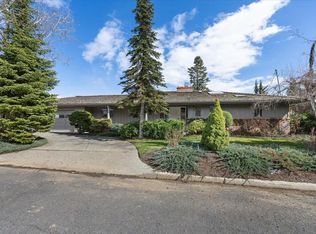Closed
$570,000
8421 N Northview Rd, Spokane, WA 99208
4beds
--baths
2,916sqft
Single Family Residence
Built in 1959
0.68 Acres Lot
$567,900 Zestimate®
$195/sqft
$2,731 Estimated rent
Home value
$567,900
$522,000 - $613,000
$2,731/mo
Zestimate® history
Loading...
Owner options
Explore your selling options
What's special
Beautifully updated home in the sought-after Mead School District, complete with a shop and sweeping views of Mt. Spokane. Set on a spacious lot just under ¾ of an acre, the backyard has a park-like feel—plus a great hill for sledding in the winter. Inside, you'll find stylish updates including marble and granite bathrooms, hardwood floors, and an updated kitchen with new cabinets and appliances ad a mid-century vibe. Main bedroom with private bath, double closets, and access to the private deck with an incredible view. Enjoy modern features like high-efficiency furnace, central air, on-demand hot water, solar panels, surround sound, and two fireplaces. The daylight basement offers a separate entrance, bedroom, updated bathroom and laundry, plenty of storage, and built-in surrounding the gas fireplace. The powered shop and full sprinkler system add to the home’s appeal.
Zillow last checked: 8 hours ago
Listing updated: May 27, 2025 at 11:33am
Listed by:
Pamela Novell 509-939-7850,
Windermere Manito, LLC
Source: SMLS,MLS#: 202515265
Facts & features
Interior
Bedrooms & bathrooms
- Bedrooms: 4
Basement
- Level: Basement
First floor
- Level: First
- Area: 1698 Square Feet
Heating
- Natural Gas, Forced Air
Cooling
- Central Air
Appliances
- Included: Tankless Water Heater, Free-Standing Range, Gas Range, Dishwasher, Refrigerator, Disposal, Microwave, Washer, Dryer
- Laundry: In Basement
Features
- Natural Woodwork
- Flooring: Wood
- Windows: Windows Vinyl, Multi Pane Windows
- Basement: Full,Finished,Daylight,Rec/Family Area,Walk-Out Access
- Number of fireplaces: 2
- Fireplace features: Gas, Wood Burning
Interior area
- Total structure area: 2,916
- Total interior livable area: 2,916 sqft
Property
Parking
- Total spaces: 2
- Parking features: Attached, Garage Door Opener
- Garage spaces: 2
Features
- Levels: Two
- Stories: 1
- Has view: Yes
- View description: City, Mountain(s), Territorial
Lot
- Size: 0.68 Acres
- Features: Views, Sprinkler - Automatic, Rolling Slope
Details
- Additional structures: Shed(s)
- Parcel number: 36193.0151
Construction
Type & style
- Home type: SingleFamily
- Architectural style: Ranch
- Property subtype: Single Family Residence
Materials
- Wood Siding
- Roof: Composition
Condition
- New construction: No
- Year built: 1959
Community & neighborhood
Location
- Region: Spokane
Other
Other facts
- Listing terms: VA Loan,Conventional,Cash
- Road surface type: Paved
Price history
| Date | Event | Price |
|---|---|---|
| 5/27/2025 | Sold | $570,000-4.8%$195/sqft |
Source: | ||
| 5/2/2025 | Pending sale | $599,000$205/sqft |
Source: | ||
| 4/18/2025 | Listed for sale | $599,000+87.2%$205/sqft |
Source: | ||
| 9/9/2016 | Sold | $320,000-1.4%$110/sqft |
Source: | ||
| 7/14/2016 | Price change | $324,500-3%$111/sqft |
Source: Keller Williams - Spokane #201619112 Report a problem | ||
Public tax history
| Year | Property taxes | Tax assessment |
|---|---|---|
| 2024 | $5,255 +14.3% | $512,900 +2.9% |
| 2023 | $4,599 +8.1% | $498,500 +9.1% |
| 2022 | $4,255 -0.8% | $457,100 +15.6% |
Find assessor info on the county website
Neighborhood: Country Homes
Nearby schools
GreatSchools rating
- 7/10Prairie View Elementary SchoolGrades: K-5Distance: 1.2 mi
- 7/10Highland Middle SchoolGrades: 6-8Distance: 1.5 mi
- 8/10Mead Senior High SchoolGrades: 9-12Distance: 2.6 mi
Schools provided by the listing agent
- Elementary: Prairie View
- Middle: Highland
- High: Mead
- District: Mead
Source: SMLS. This data may not be complete. We recommend contacting the local school district to confirm school assignments for this home.

Get pre-qualified for a loan
At Zillow Home Loans, we can pre-qualify you in as little as 5 minutes with no impact to your credit score.An equal housing lender. NMLS #10287.
Sell for more on Zillow
Get a free Zillow Showcase℠ listing and you could sell for .
$567,900
2% more+ $11,358
With Zillow Showcase(estimated)
$579,258