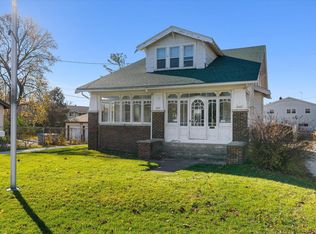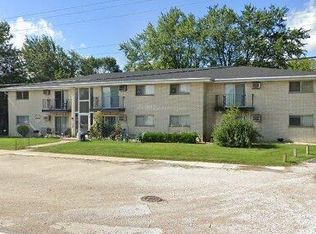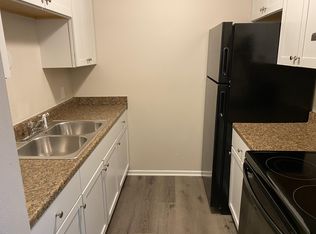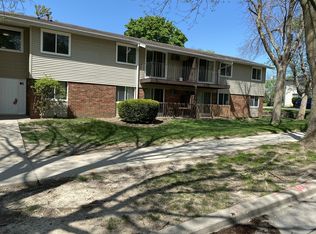Closed
$227,000
8421 North Granville ROAD, Milwaukee, WI 53224
4beds
1,522sqft
Single Family Residence
Built in 1920
7,840.8 Square Feet Lot
$232,300 Zestimate®
$149/sqft
$1,760 Estimated rent
Home value
$232,300
$211,000 - $256,000
$1,760/mo
Zestimate® history
Loading...
Owner options
Explore your selling options
What's special
Welcome to this charming 4-bedroom, 1-bath home in Milwaukee that combines comfort with affordability! This well-maintained residencefeatures warm hardwood floors throughout several rooms, adding warmth and character. The living areas are perfect for both relaxing and entertaining.You'll love the convenience of the detached 2-car garage, providing ample storage and parking space. Located in a neighborhood close to schools, parks,and shopping, this home is an excellent opportunity for first-time buyers or those looking to downsize without compromising. Don't miss out--schedule a tourtoday!
Zillow last checked: 8 hours ago
Listing updated: June 09, 2025 at 03:09am
Listed by:
The Schmidt Group* 262-599-8980,
Keller Williams Realty-Milwaukee Southwest
Bought with:
Jennell M Beal
Source: WIREX MLS,MLS#: 1921101 Originating MLS: Metro MLS
Originating MLS: Metro MLS
Facts & features
Interior
Bedrooms & bathrooms
- Bedrooms: 4
- Bathrooms: 2
- Full bathrooms: 2
Primary bedroom
- Level: Upper
- Area: 150
- Dimensions: 15 x 10
Bedroom 2
- Level: Upper
- Area: 143
- Dimensions: 13 x 11
Bedroom 3
- Level: Upper
- Area: 150
- Dimensions: 15 x 10
Bedroom 4
- Level: Upper
- Area: 110
- Dimensions: 11 x 10
Bathroom
- Features: Tub Only, Ceramic Tile, Shower Over Tub
Dining room
- Level: Main
- Area: 182
- Dimensions: 14 x 13
Kitchen
- Level: Main
- Area: 182
- Dimensions: 14 x 13
Living room
- Level: Main
- Area: 210
- Dimensions: 15 x 14
Heating
- Natural Gas, Forced Air
Appliances
- Included: Dryer, Other, Washer
Features
- High Speed Internet, Walk-In Closet(s)
- Flooring: Wood or Sim.Wood Floors
- Basement: Block,Full
Interior area
- Total structure area: 1,522
- Total interior livable area: 1,522 sqft
Property
Parking
- Total spaces: 2
- Parking features: Detached, 2 Car
- Garage spaces: 2
Features
- Levels: One and One Half
- Stories: 1
Lot
- Size: 7,840 sqft
Details
- Parcel number: 0400173000
- Zoning: Residential
Construction
Type & style
- Home type: SingleFamily
- Architectural style: Bungalow
- Property subtype: Single Family Residence
Materials
- Vinyl Siding
Condition
- 21+ Years
- New construction: No
- Year built: 1920
Utilities & green energy
- Sewer: Public Sewer
- Water: Public
- Utilities for property: Cable Available
Community & neighborhood
Location
- Region: Milwaukee
- Municipality: Milwaukee
Price history
| Date | Event | Price |
|---|---|---|
| 6/5/2025 | Sold | $227,000+2.3%$149/sqft |
Source: | ||
| 2/25/2025 | Contingent | $221,999$146/sqft |
Source: | ||
| 2/6/2025 | Listed for sale | $221,999-1.3%$146/sqft |
Source: | ||
| 12/19/2024 | Listing removed | $224,900$148/sqft |
Source: | ||
| 11/22/2024 | Price change | $224,9000%$148/sqft |
Source: | ||
Public tax history
| Year | Property taxes | Tax assessment |
|---|---|---|
| 2022 | $2,833 -7.9% | $119,000 +7.7% |
| 2021 | $3,075 | $110,500 |
| 2020 | $3,075 | $110,500 |
Find assessor info on the county website
Neighborhood: Pheasant Run
Nearby schools
GreatSchools rating
- 4/10Goodrich SchoolGrades: PK-5Distance: 0.3 mi
- 6/10Craig Montessori SchoolGrades: PK-8Distance: 5.3 mi
- 4/10Vincent High SchoolGrades: 9-12Distance: 1.2 mi
Schools provided by the listing agent
- District: Milwaukee
Source: WIREX MLS. This data may not be complete. We recommend contacting the local school district to confirm school assignments for this home.

Get pre-qualified for a loan
At Zillow Home Loans, we can pre-qualify you in as little as 5 minutes with no impact to your credit score.An equal housing lender. NMLS #10287.



