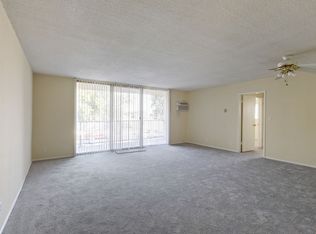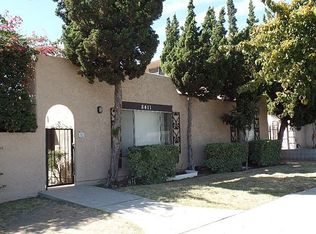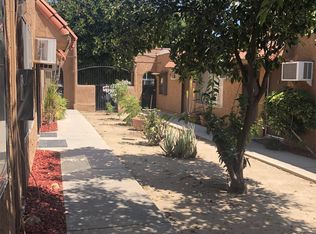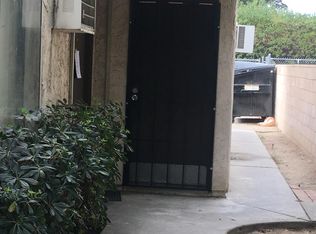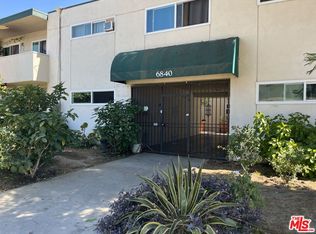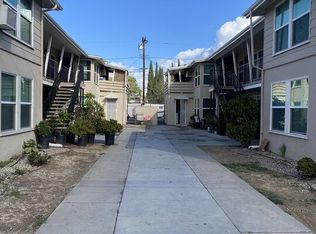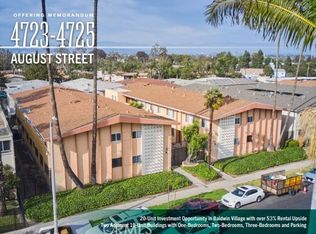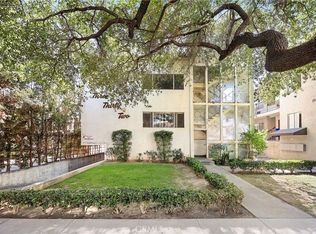This 17-unit residence is in a high-demand area conveniently located across from Northridge Middle School and Northridge Early Education Center and within walking distance of CSUN and Northridge Hospital. It is and ideal location for students, professionals, and retirees. There is tremendous potential for the investor as 3 units are currently vacant and 2 additional units can be delivered vacant at COE. A great opportunity to renovate and increase rents to FMV.
For sale
Listing Provided by:
Simon Mills DRE #01309436 818-763-4462,
Mills Realty of California
$3,900,000
8421 Lindley Ave, Northridge, CA 91325
39beds
31baths
14,858sqft
Est.:
Multi Family
Built in 1965
-- sqft lot
$-- Zestimate®
$262/sqft
$-- HOA
What's special
- 424 days |
- 126 |
- 2 |
Zillow last checked: 8 hours ago
Listing updated: October 17, 2025 at 05:41pm
Listing Provided by:
Simon Mills DRE #01309436 818-763-4462,
Mills Realty of California
Source: CRMLS,MLS#: SR24153299 Originating MLS: California Regional MLS
Originating MLS: California Regional MLS
Tour with a local agent
Facts & features
Interior
Bedrooms & bathrooms
- Bedrooms: 39
- Bathrooms: 31
Rooms
- Room types: Kitchen, Living Room, Primary Bedroom
Primary bedroom
- Features: Primary Suite
Heating
- Electric, Radiant
Cooling
- Wall/Window Unit(s)
Appliances
- Included: Free-Standing Range, Water Heater
- Laundry: Common Area
Features
- Balcony, Living Room Deck Attached, Unfurnished, Primary Suite
- Flooring: Carpet, Vinyl
- Has fireplace: No
- Fireplace features: None
- Common walls with other units/homes: 2+ Common Walls
Interior area
- Total structure area: 14,858
- Total interior livable area: 14,858 sqft
Property
Parking
- Total spaces: 16
- Parking features: Carport
- Carport spaces: 16
Accessibility
- Accessibility features: None
Features
- Levels: Two
- Stories: 2
- Entry location: Front
- Exterior features: Lighting, Rain Gutters
- Pool features: None
- Spa features: None
- Fencing: Wrought Iron
- Has view: Yes
- View description: Courtyard
Lot
- Size: 0.31 Acres
- Features: Paved, Sprinkler System
Details
- Parcel number: 2786012057
- Zoning: LAR3
- Special conditions: Standard
Construction
Type & style
- Home type: MultiFamily
- Property subtype: Multi Family
- Attached to another structure: Yes
Materials
- Stucco
- Roof: Tar/Gravel
Condition
- New construction: No
- Year built: 1965
Utilities & green energy
- Electric: Standard
- Sewer: Public Sewer
- Water: Public
Community & HOA
Community
- Features: Suburban
- Security: Resident Manager, Smoke Detector(s)
Location
- Region: Northridge
Financial & listing details
- Price per square foot: $262/sqft
- Date on market: 10/25/2024
- Cumulative days on market: 425 days
- Listing terms: Cash,Cash to New Loan,1031 Exchange
- Total actual rent: 283105
- Road surface type: Paved
Estimated market value
Not available
Estimated sales range
Not available
$1,990/mo
Price history
Price history
| Date | Event | Price |
|---|---|---|
| 7/9/2025 | Price change | $3,900,000-6.9%$262/sqft |
Source: | ||
| 10/25/2024 | Listed for sale | $4,190,000$282/sqft |
Source: | ||
Public tax history
Public tax history
Tax history is unavailable.BuyAbility℠ payment
Est. payment
$24,839/mo
Principal & interest
$19704
Property taxes
$3770
Home insurance
$1365
Climate risks
Neighborhood: Northridge
Nearby schools
GreatSchools rating
- 6/10Cantara Street Elementary SchoolGrades: K-5Distance: 0.3 mi
- 4/10Northridge Middle SchoolGrades: 6-8Distance: 0.2 mi
- 6/10Northridge Academy HighGrades: 9-12Distance: 1.5 mi
- Loading
- Loading
