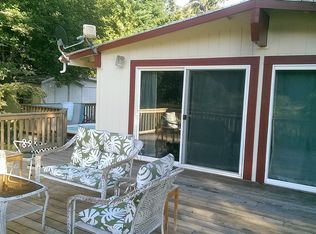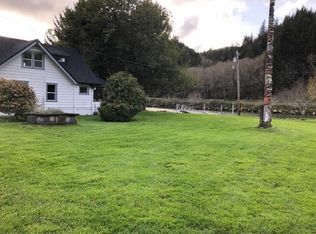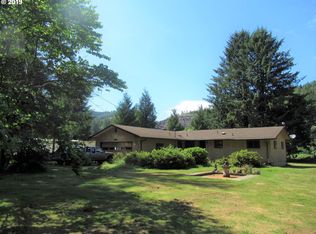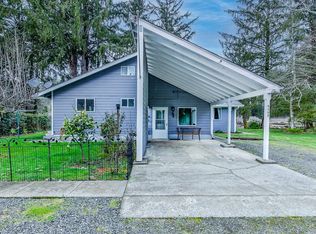Sold for $585,000
Listed by:
L.JILL MARTIN Agent:541-760-0038,
The Howard Martin Firm, Inc.
Bought with: Bella Casa Real Estate Group
$585,000
8421 Duncan Island Rd, Mapleton, OR 97453
3beds
2,473sqft
Single Family Residence
Built in 1963
0.85 Acres Lot
$585,300 Zestimate®
$237/sqft
$2,252 Estimated rent
Home value
$585,300
$538,000 - $638,000
$2,252/mo
Zestimate® history
Loading...
Owner options
Explore your selling options
What's special
Private .85 acre Siuslaw River front property with views, play, boating, fishing & camping. More than a vacation home, this breathtakking, unique residence has plenty of room for family & friends. Why not own your own home &/or vacation property with a registered dock & not have to travel far away to enjoy the privacy, water & wildlife. The .85 acre is landscaped with a shop. Roof new in 2015. Activities are not restricted to waterfront. The property is close to forests, county roads & hiking trails.
Zillow last checked: 8 hours ago
Listing updated: July 07, 2025 at 10:25am
Listed by:
L.JILL MARTIN Agent:541-760-0038,
The Howard Martin Firm, Inc.
Bought with:
JOLIE RICHARDS
Bella Casa Real Estate Group
Source: WVMLS,MLS#: 825985
Facts & features
Interior
Bedrooms & bathrooms
- Bedrooms: 3
- Bathrooms: 2
- Full bathrooms: 2
- Main level bathrooms: 2
Primary bedroom
- Level: Main
- Area: 139.2
- Dimensions: 11.6 x 12
Bedroom 2
- Level: Upper
- Area: 274.56
- Dimensions: 15.6 x 17.6
Bedroom 3
- Level: Upper
- Area: 392
- Dimensions: 14 x 28
Dining room
- Features: Area (Combination)
- Level: Main
- Area: 243.6
- Dimensions: 11.6 x 21
Family room
- Level: Main
- Area: 240
- Dimensions: 15 x 16
Kitchen
- Level: Main
Living room
- Level: Main
- Area: 276
- Dimensions: 12 x 23
Heating
- Ductless/Mini-Split, Electric, Forced Air, Heat Pump, See Remarks, Stove, Zoned
Cooling
- Central Air
Appliances
- Included: Electric Range, Range Included, Electric Water Heater
- Laundry: Main Level
Features
- Loft, Mudroom, Office, Other(Refer to Remarks), Walk-in Pantry, Workshop, High Speed Internet
- Flooring: Carpet, Vinyl
- Has fireplace: Yes
- Fireplace features: Pellet Stove, Stove
Interior area
- Total structure area: 2,473
- Total interior livable area: 2,473 sqft
Property
Parking
- Total spaces: 2
- Parking features: Attached
- Attached garage spaces: 2
Features
- Levels: Two
- Stories: 2
- Patio & porch: Deck
- Exterior features: Gray
- Fencing: Partial
- Has view: Yes
- View description: Mountain(s), Territorial
- Has water view: Yes
- Waterfront features: Waterfront
Lot
- Size: 0.85 Acres
- Features: Irregular Lot, Landscaped
Details
- Additional structures: See Remarks, Workshop, Shed(s), RV/Boat Storage
- Parcel number: 0769412
- Zoning: RR5
Construction
Type & style
- Home type: SingleFamily
- Property subtype: Single Family Residence
Materials
- Wood Siding, Lap Siding, T111
- Foundation: Continuous, Slab
- Roof: Composition,Shingle
Condition
- New construction: No
- Year built: 1963
Utilities & green energy
- Electric: 1/Main
- Sewer: Septic Tank
- Water: Well
- Utilities for property: Water Connected
Community & neighborhood
Location
- Region: Mapleton
- Subdivision: Siuslaw Shore Acres
Other
Other facts
- Listing agreement: Exclusive Right To Sell
- Price range: $585K - $585K
- Listing terms: Cash,Conventional,VA Loan
Price history
| Date | Event | Price |
|---|---|---|
| 7/1/2025 | Sold | $585,000-6.4%$237/sqft |
Source: | ||
| 6/9/2025 | Pending sale | $625,000$253/sqft |
Source: | ||
| 2/28/2025 | Listed for sale | $625,000+111.9%$253/sqft |
Source: | ||
| 7/22/2020 | Sold | $295,000$119/sqft |
Source: | ||
| 7/2/2020 | Pending sale | $295,000$119/sqft |
Source: The Howard Martin Firm Inc #19387136 Report a problem | ||
Public tax history
| Year | Property taxes | Tax assessment |
|---|---|---|
| 2025 | $2,203 +3.4% | $229,943 +3% |
| 2024 | $2,130 +2.7% | $223,246 +3% |
| 2023 | $2,074 +4.6% | $216,744 +3% |
Find assessor info on the county website
Neighborhood: 97453
Nearby schools
GreatSchools rating
- 6/10Siuslaw Elementary SchoolGrades: K-5Distance: 6.4 mi
- 7/10Siuslaw Middle SchoolGrades: 6-8Distance: 6.3 mi
- 2/10Siuslaw High SchoolGrades: 9-12Distance: 6.3 mi
Schools provided by the listing agent
- Elementary: Mapleton
- Middle: Mapleton
- High: Mapleton
Source: WVMLS. This data may not be complete. We recommend contacting the local school district to confirm school assignments for this home.
Get pre-qualified for a loan
At Zillow Home Loans, we can pre-qualify you in as little as 5 minutes with no impact to your credit score.An equal housing lender. NMLS #10287.
Sell with ease on Zillow
Get a Zillow Showcase℠ listing at no additional cost and you could sell for —faster.
$585,300
2% more+$11,706
With Zillow Showcase(estimated)$597,006



