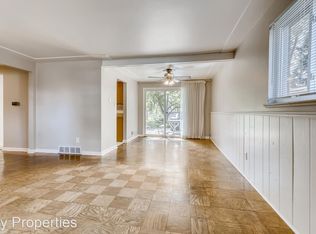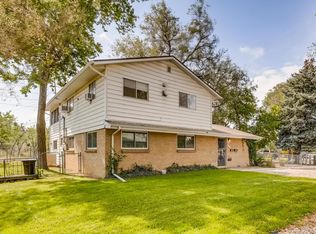Thoughtfully designed and meticulously constructed luxurious 3 bed/2 bath remodel boasts phenomenal living space that even the pickiest buyer will love! Backyard access to Clear Creek Trail makes this a premium find! With nearly $75k invested in new updates and finishes, this home is better than new! The open floor plan offers ample living space, LVP flooring, and tons of natural light. The kitchen is everything one would hope for with gorgeous cabinetry, stunning light fixtures, stainless steel appliances, gas range, designer backsplash and quartz countertops. The Master Suite offers a dual vanity, custom light fixtures and dual closets. The 3rd conforming bedroom functions as a guest suit or office space and offers a rare wood burning fire place and a Dutch style exterior door. Minutes from Old Town Arvada, light rail, restaurants, bars, and adventures, this home sits on a very generous lot and has all of the charm you could dream of!
This property is off market, which means it's not currently listed for sale or rent on Zillow. This may be different from what's available on other websites or public sources.

