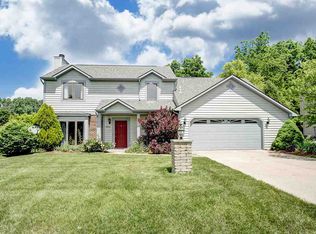Fantastic home in the much desired Lincoln Village Neighborhood. Three bedrooms with a loft. Home boasts an updated eat in kitchen with a large island overlooking the patio. High ceilings with great natural light in the home. En suite master has a extremely large closet. Two and a half car garage has plenty of storage space. Field stone patio is surrounded by an amazing garden full of perennials. Home has one of the largest yards in the neighborhood measuring just under half an acre. Numerous updates throughout the home, the largest of which is a brand new furnace and air conditioner. Schedule your showing today!
This property is off market, which means it's not currently listed for sale or rent on Zillow. This may be different from what's available on other websites or public sources.

