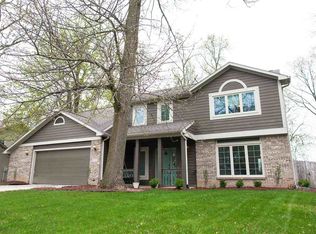Closed
$307,000
8420 Spring Forest Dr, Fort Wayne, IN 46804
4beds
2,306sqft
Single Family Residence
Built in 1999
10,454.4 Square Feet Lot
$320,900 Zestimate®
$--/sqft
$2,224 Estimated rent
Home value
$320,900
$305,000 - $337,000
$2,224/mo
Zestimate® history
Loading...
Owner options
Explore your selling options
What's special
Welcome to Whispering Meadows! Your private retreat awaits with this traditional 2-story residence featuring 4 bedrooms and 2.5 baths, and boasting over 2300 sq ft. This Home is a haven of modern amenities and timeless charm. The kitchen, strategically placed for daily dining or entertaining, overlooks the peaceful backyard that enjoys the privacy of not having any houses behind the home. Stainless steel appliances, a designated pantry, and plentiful cabinet and counter space make this kitchen a chef's delight. Enjoy cozy evenings by the wood-burning fireplace in one of the multiple living areas on the main floor. Upstairs, a loft space provides additional room for relaxation and entertainment. Your sanctuary awaits in the southern-facing master suite. Double windows illuminate the space with natural light. The ensuite boasts a dual sink vanity, a spacious walk-in closet, walk-in shower, and a relaxing garden tub. Three additional bedrooms upstairs, each with walk-in closets, offer privacy and flexibility with living arrangements and guests. The convenience of an upstairs laundry room adds to the functionality of the home. Escape to your private outdoor retreat featuring a 30x13 paver patio with bar-style seating, and a picturesque landscaping pond. The stone outdoor fireplace with a waterfall feature sets the stage for unforgettable entertaining or serene evenings by the fire. Revel in the abundance of natural light with brand new windows installed in October 2023. Enjoy year-round comfort with a high-efficiency furnace and A/C unit installed in 2020. A worry-free investment with a new tear-off and reroof completed in 2023. Water heater updated in 2020 for efficient and reliable performance. New double glass back door seamlessly connects your indoor and outdoor spaces. Located in SW Allen County Schools, Fort Wayne trails, shopping and dining. Come see why this house should be your next Home!
Zillow last checked: 8 hours ago
Listing updated: March 04, 2024 at 01:58pm
Listed by:
Brian L Kuhns Cell:260-438-6289,
Coldwell Banker Real Estate Group,
Sherri Foster,
Coldwell Banker Real Estate Group
Bought with:
Eddie Arevalo, 3353056
CENTURY 21 Bradley Realty, Inc
Source: IRMLS,MLS#: 202342740
Facts & features
Interior
Bedrooms & bathrooms
- Bedrooms: 4
- Bathrooms: 3
- Full bathrooms: 2
- 1/2 bathrooms: 1
Bedroom 1
- Level: Upper
Bedroom 2
- Level: Upper
Family room
- Level: Main
- Area: 195
- Dimensions: 15 x 13
Kitchen
- Level: Main
- Area: 121
- Dimensions: 11 x 11
Living room
- Level: Main
- Area: 195
- Dimensions: 15 x 13
Heating
- Natural Gas, Forced Air, High Efficiency Furnace
Cooling
- Central Air
Appliances
- Included: Disposal, Range/Oven Hook Up Elec, Dishwasher, Microwave, Refrigerator, Washer, Built-In Gas Grill, Dryer-Electric, Electric Range
- Laundry: Electric Dryer Hookup
Features
- 1st Bdrm En Suite, Walk-In Closet(s), Entrance Foyer, Soaking Tub, Stand Up Shower
- Doors: Six Panel Doors
- Has basement: No
- Number of fireplaces: 1
- Fireplace features: Family Room, Wood Burning
Interior area
- Total structure area: 2,306
- Total interior livable area: 2,306 sqft
- Finished area above ground: 2,306
- Finished area below ground: 0
Property
Parking
- Total spaces: 2
- Parking features: Attached, Garage Door Opener
- Attached garage spaces: 2
Features
- Levels: Two
- Stories: 2
- Patio & porch: Patio, Porch Covered
- Fencing: None
Lot
- Size: 10,454 sqft
- Dimensions: 80x130
- Features: Level, Few Trees, City/Town/Suburb, Near Walking Trail
Details
- Parcel number: 021102401013.000075
- Zoning: R1
Construction
Type & style
- Home type: SingleFamily
- Architectural style: Traditional
- Property subtype: Single Family Residence
Materials
- Vinyl Siding, Wood Siding
- Foundation: Slab
Condition
- New construction: No
- Year built: 1999
Utilities & green energy
- Sewer: Public Sewer
- Water: City
Community & neighborhood
Security
- Security features: Smoke Detector(s)
Community
- Community features: Sidewalks
Location
- Region: Fort Wayne
- Subdivision: Whispering Meadows
HOA & financial
HOA
- Has HOA: Yes
- HOA fee: $180 annually
Other
Other facts
- Listing terms: Conventional,FHA,VA Loan
Price history
| Date | Event | Price |
|---|---|---|
| 3/4/2024 | Sold | $307,000-0.9% |
Source: | ||
| 2/6/2024 | Pending sale | $309,900 |
Source: | ||
| 10/21/2023 | Price change | $309,9000% |
Source: | ||
| 10/18/2023 | Price change | $310,000-3.1% |
Source: | ||
| 10/6/2023 | Listed for sale | $320,000 |
Source: | ||
Public tax history
| Year | Property taxes | Tax assessment |
|---|---|---|
| 2024 | $2,724 +5% | $283,600 +11.3% |
| 2023 | $2,593 +19.9% | $254,700 +5.8% |
| 2022 | $2,163 +8.9% | $240,700 +16.4% |
Find assessor info on the county website
Neighborhood: Whispering Meadows
Nearby schools
GreatSchools rating
- 5/10Whispering Meadow Elementary SchoolGrades: PK-5Distance: 0.2 mi
- 6/10Woodside Middle SchoolGrades: 6-8Distance: 3.3 mi
- 10/10Homestead Senior High SchoolGrades: 9-12Distance: 3.2 mi
Schools provided by the listing agent
- Elementary: Whispering Meadows
- Middle: Woodside
- High: Homestead
- District: MSD of Southwest Allen Cnty
Source: IRMLS. This data may not be complete. We recommend contacting the local school district to confirm school assignments for this home.
Get pre-qualified for a loan
At Zillow Home Loans, we can pre-qualify you in as little as 5 minutes with no impact to your credit score.An equal housing lender. NMLS #10287.
Sell with ease on Zillow
Get a Zillow Showcase℠ listing at no additional cost and you could sell for —faster.
$320,900
2% more+$6,418
With Zillow Showcase(estimated)$327,318
