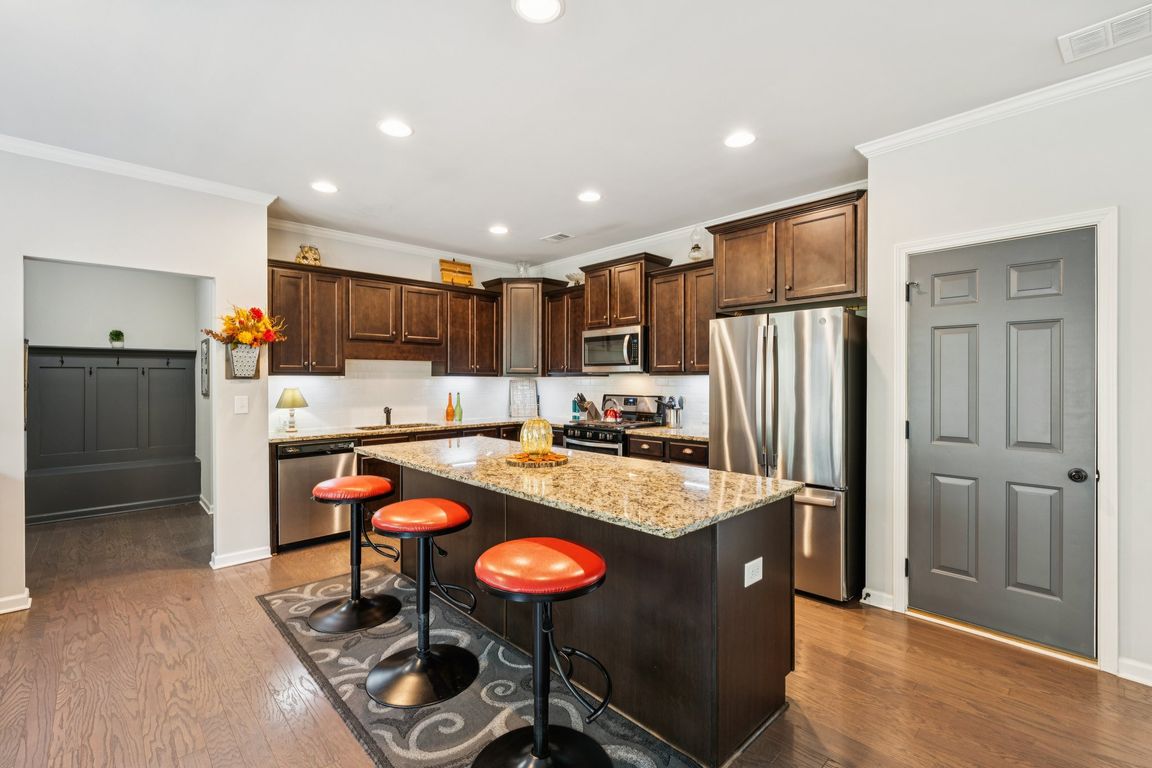
Pending
$625,000
5beds
3,941sqft
8420 Sagewood Dr, Gainesville, GA 30506
5beds
3,941sqft
Single family residence, residential
Built in 2018
0.62 Acres
2 Garage spaces
$159 price/sqft
$600 annually HOA fee
What's special
Cozy fireplaceLarge deckPrivate backyardOpen floor planStainless steel appliancesWalk-in pantryLarge walk-in closet
Prime location in the coveted East Forsyth established neighborhood, Sagewood! This gem is move-in ready and features 5BR/4.5BA on a beautiful .62 acre lot. The open floor plan is so spacious! Kitchen features a huge island with granite countertops, stainless steel appliances, a Walk-in pantry, AND the refrigerator stays ...
- 52 days |
- 474 |
- 21 |
Source: FMLS GA,MLS#: 7650499
Travel times
Living Room
Kitchen
Primary Bedroom
Zillow last checked: 8 hours ago
Listing updated: October 23, 2025 at 06:47am
Listing Provided by:
MICKEY HYAMS,
Keller Williams Realty Community Partners
Source: FMLS GA,MLS#: 7650499
Facts & features
Interior
Bedrooms & bathrooms
- Bedrooms: 5
- Bathrooms: 5
- Full bathrooms: 4
- 1/2 bathrooms: 1
Rooms
- Room types: Basement, Exercise Room, Family Room
Primary bedroom
- Features: Oversized Master
- Level: Oversized Master
Bedroom
- Features: Oversized Master
Primary bathroom
- Features: Double Vanity, Separate Tub/Shower
Dining room
- Features: Open Concept, Separate Dining Room
Kitchen
- Features: Cabinets Other, Kitchen Island, Pantry Walk-In, Stone Counters, View to Family Room
Heating
- Forced Air, Natural Gas
Cooling
- Ceiling Fan(s), Central Air
Appliances
- Included: Dishwasher, Gas Range, Microwave, Refrigerator
- Laundry: Laundry Room
Features
- Crown Molding, Double Vanity, Entrance Foyer, Tray Ceiling(s), Walk-In Closet(s)
- Flooring: Carpet, Ceramic Tile, Hardwood, Other
- Windows: None
- Basement: Finished,Finished Bath,Full
- Number of fireplaces: 1
- Fireplace features: Family Room, Gas Log
- Common walls with other units/homes: No Common Walls
Interior area
- Total structure area: 3,941
- Total interior livable area: 3,941 sqft
Video & virtual tour
Property
Parking
- Total spaces: 2
- Parking features: Driveway, Garage, Garage Faces Side, Parking Pad
- Garage spaces: 2
- Has uncovered spaces: Yes
Accessibility
- Accessibility features: None
Features
- Levels: Three Or More
- Patio & porch: Deck, Front Porch, Patio
- Exterior features: Private Yard, Rain Gutters
- Pool features: None
- Spa features: None
- Fencing: None
- Has view: Yes
- View description: Other
- Waterfront features: None
- Body of water: None
Lot
- Size: 0.62 Acres
- Features: Back Yard, Creek On Lot, Landscaped, Wooded
Details
- Additional structures: None
- Parcel number: 304 090
- Other equipment: None
- Horse amenities: None
Construction
Type & style
- Home type: SingleFamily
- Architectural style: Traditional
- Property subtype: Single Family Residence, Residential
Materials
- Brick Front, HardiPlank Type
- Foundation: Concrete Perimeter
- Roof: Composition,Shingle
Condition
- Resale
- New construction: No
- Year built: 2018
Utilities & green energy
- Electric: 110 Volts
- Sewer: Septic Tank
- Water: Public
- Utilities for property: Electricity Available, Natural Gas Available, Underground Utilities, Water Available
Green energy
- Energy efficient items: None
- Energy generation: None
Community & HOA
Community
- Features: Homeowners Assoc, Playground, Pool
- Security: None
- Subdivision: Sagewood
HOA
- Has HOA: Yes
- Services included: Maintenance Grounds, Swim, Trash
- HOA fee: $600 annually
- HOA phone: 770-654-7647
Location
- Region: Gainesville
Financial & listing details
- Price per square foot: $159/sqft
- Tax assessed value: $560,970
- Annual tax amount: $4,689
- Date on market: 9/16/2025
- Cumulative days on market: 42 days
- Electric utility on property: Yes
- Road surface type: Asphalt