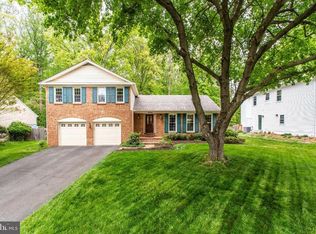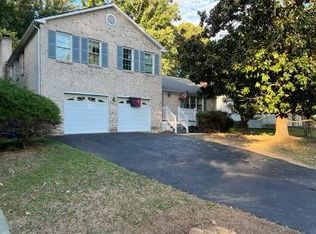Sold for $1,375,000 on 05/22/25
$1,375,000
8420 Reflection Ln, Vienna, VA 22182
4beds
2,628sqft
Single Family Residence
Built in 1978
0.31 Acres Lot
$1,376,700 Zestimate®
$523/sqft
$4,563 Estimated rent
Home value
$1,376,700
$1.29M - $1.47M
$4,563/mo
Zestimate® history
Loading...
Owner options
Explore your selling options
What's special
Welcome Home to this beautiful colonial split-level located in Vienna Manor neighborhood of Vienna! Owners have lovingly maintained and upgraded this surprisingly spacious home over the years. Extension was done in 2006 to the kitchen ,perfect place for entertainment.The kitchen has been updated with refinished cabinetry, granite countertops, and a high end stainless steel appliances.This home has so many wonderful updates that provide comfort, convenience, and visual charm. It features four bedrooms with pleasant views and renovated kitchen and bathrooms. Step inside the foyer with experience the warmth of hardwood floors in the living room and the dining room.The upper level boasts 4 bedrooms and an updated full bathroom with heated floor, walking closet . The lower level includes large family room with a ceiling-to-floor brick fireplace for cozy evenings to watch movies,Heated tiles, including French-style double doors lead to a beautiful patio , perfect for barbecues, enjoying a cup of coffee or reading a book. The laundry room features a custom-designed, built-in closet for optimal organization. There is an additional AC unit was add it to the top level to enjoy the coolness in summer.The furnace are in excellent condition and professionally maintained twice a year.The roof was install 2024.The garage accommodates two SUVs and provides additional storage space. The large flat, backyard is perfect for outdoor games or gardening. Enjoy year-round color and fragrance from daffodils, dahlias, peonies, roses, and azaleas, all meticulously maintained within the professionally landscaped lawn. This home offers a peaceful retreat set back from the street while just minutes away from everything you need. It is very convenient 1mile from Dunn Loring Metro and Tyson's Corner, the Metro's Silver Line, the Beltway. And minutes away from (W&OD) trail and all of Vienna's wonderful shops and restaurants.
Zillow last checked: 8 hours ago
Listing updated: May 22, 2025 at 11:53am
Listed by:
gisele ibrahim 571-432-9869,
Keller Williams Realty
Bought with:
Kelly Olafsson, 0225077743
RE/MAX Distinctive Real Estate, Inc.
Source: Bright MLS,MLS#: VAFX2234382
Facts & features
Interior
Bedrooms & bathrooms
- Bedrooms: 4
- Bathrooms: 3
- Full bathrooms: 2
- 1/2 bathrooms: 1
- Main level bathrooms: 1
Basement
- Area: 0
Heating
- Heat Pump, Forced Air, Electric
Cooling
- Ceiling Fan(s), Attic Fan, Central Air, Electric
Appliances
- Included: Cooktop, Dishwasher, Disposal, Dryer, Exhaust Fan, Extra Refrigerator/Freezer, Humidifier, Ice Maker, Microwave, Self Cleaning Oven, Water Heater, Washer, Stainless Steel Appliance(s), Refrigerator, Electric Water Heater
- Laundry: Dryer In Unit, Washer In Unit, Lower Level
Features
- Attic, Bathroom - Walk-In Shower, Bathroom - Tub Shower, Breakfast Area, Ceiling Fan(s), Combination Dining/Living, Dining Area, Floor Plan - Traditional, Eat-in Kitchen, Kitchen - Gourmet, Kitchen Island, Built-in Features, Walk-In Closet(s), Wine Storage, Other
- Flooring: Engineered Wood, Ceramic Tile, Heated, Hardwood, Wood
- Doors: French Doors, Sliding Glass, Storm Door(s)
- Windows: Screens, Double Pane Windows, Window Treatments
- Basement: Finished,Sump Pump,Windows,Interior Entry,Connecting Stairway
- Number of fireplaces: 1
- Fireplace features: Brick, Wood Burning
Interior area
- Total structure area: 2,628
- Total interior livable area: 2,628 sqft
- Finished area above ground: 2,628
- Finished area below ground: 0
Property
Parking
- Total spaces: 5
- Parking features: Covered, Garage Faces Front, Garage Door Opener, Inside Entrance, Attached, Driveway, Off Site, Off Street
- Attached garage spaces: 2
- Uncovered spaces: 3
Accessibility
- Accessibility features: Accessible Entrance
Features
- Levels: Multi/Split,Two
- Stories: 2
- Exterior features: Other
- Pool features: None
- Fencing: Full
Lot
- Size: 0.31 Acres
Details
- Additional structures: Above Grade, Below Grade
- Parcel number: 0393 35 0007
- Zoning: 130
- Special conditions: Standard
Construction
Type & style
- Home type: SingleFamily
- Property subtype: Single Family Residence
Materials
- Aluminum Siding, Brick, Brick Front, Combination
- Foundation: Other
Condition
- Very Good
- New construction: No
- Year built: 1978
- Major remodel year: 2006
Utilities & green energy
- Sewer: Public Septic, Public Sewer
- Water: Public
Community & neighborhood
Location
- Region: Vienna
- Subdivision: Vienna Manor
Other
Other facts
- Listing agreement: Exclusive Right To Sell
- Listing terms: FHA,Conventional,Cash,VA Loan
- Ownership: Fee Simple
Price history
| Date | Event | Price |
|---|---|---|
| 5/22/2025 | Sold | $1,375,000+10%$523/sqft |
Source: | ||
| 4/24/2025 | Contingent | $1,250,000$476/sqft |
Source: | ||
| 4/22/2025 | Listed for sale | $1,250,000$476/sqft |
Source: | ||
Public tax history
| Year | Property taxes | Tax assessment |
|---|---|---|
| 2025 | $11,823 +0.3% | $1,022,790 +0.5% |
| 2024 | $11,791 +2.7% | $1,017,820 |
| 2023 | $11,486 -0.4% | $1,017,820 +0.9% |
Find assessor info on the county website
Neighborhood: 22182
Nearby schools
GreatSchools rating
- 7/10Stenwood Elementary SchoolGrades: PK-6Distance: 1 mi
- 7/10Kilmer Middle SchoolGrades: 7-8Distance: 0.8 mi
- 7/10Marshall High SchoolGrades: 9-12Distance: 1.5 mi
Schools provided by the listing agent
- Elementary: Stenwood
- Middle: Kilmer
- High: Marshall
- District: Fairfax County Public Schools
Source: Bright MLS. This data may not be complete. We recommend contacting the local school district to confirm school assignments for this home.
Get a cash offer in 3 minutes
Find out how much your home could sell for in as little as 3 minutes with a no-obligation cash offer.
Estimated market value
$1,376,700
Get a cash offer in 3 minutes
Find out how much your home could sell for in as little as 3 minutes with a no-obligation cash offer.
Estimated market value
$1,376,700

