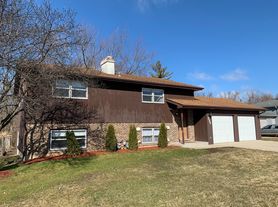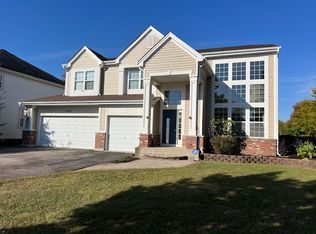Beautiful custom backing to wooded area. 3 car side load. Hardwood or marble throughout, no carpet. Custom maple/granite gourmet eat-in kitchen opens to 2 story family room. Hard to find 4 full baths! Main level bath next to den or 5th bedroom, 2nd level princess suite, plus jack & jill bath for bedrooms 3 and 4. Gorgeous master suite has sitting area, custom bath and huge walk-in closet. Custom touches everywhere. Dual zone HVAC. 2nd fireplace in full unfinished 1847 SF basement.
House for rent
$3,625/mo
8420 Redtail Dr, Crystal Lake, IL 60014
4beds
3,553sqft
Price may not include required fees and charges.
Singlefamily
Available now
Cats, dogs OK
Central air
In unit laundry
3 Attached garage spaces parking
Natural gas, forced air, fireplace
What's special
Backing to wooded areaPrincess suiteSitting areaHuge walk-in closetGorgeous master suiteCustom bathJack and jill bath
- 63 days |
- -- |
- -- |
Travel times
Looking to buy when your lease ends?
Consider a first-time homebuyer savings account designed to grow your down payment with up to a 6% match & a competitive APY.
Facts & features
Interior
Bedrooms & bathrooms
- Bedrooms: 4
- Bathrooms: 4
- Full bathrooms: 4
Rooms
- Room types: Breakfast Nook, Office, Walk In Closet
Heating
- Natural Gas, Forced Air, Fireplace
Cooling
- Central Air
Appliances
- Included: Dryer, Washer
- Laundry: In Unit, Main Level
Features
- 1st Floor Bedroom, 1st Floor Full Bath, Cathedral Ceiling(s), Walk In Closet, Walk-In Closet(s)
- Flooring: Hardwood
- Has basement: Yes
- Has fireplace: Yes
Interior area
- Total interior livable area: 3,553 sqft
Property
Parking
- Total spaces: 3
- Parking features: Attached, Garage, Covered
- Has attached garage: Yes
- Details: Contact manager
Features
- Stories: 2
- Exterior features: 1st Floor Bedroom, 1st Floor Full Bath, Asphalt, Attached, Basement, Carbon Monoxide Detector(s), Cathedral Ceiling(s), Corner Lot, Deck, Family Room, Garage, Garage Door Opener, Garage Owned, Heating system: Forced Air, Heating: Gas, Lot Features: Corner Lot, Main Level, No Disability Access, Patio, Pets - Cats OK, Deposit Required, Dogs OK, Neutered and/or Declawed Only, Number Limit, Roof Type: Asphalt, Walk In Closet
Details
- Parcel number: 1813151015
Construction
Type & style
- Home type: SingleFamily
- Property subtype: SingleFamily
Materials
- Roof: Asphalt
Condition
- Year built: 2008
Community & HOA
Location
- Region: Crystal Lake
Financial & listing details
- Lease term: 12 Months
Price history
| Date | Event | Price |
|---|---|---|
| 11/11/2025 | Price change | $3,625-2%$1/sqft |
Source: MRED as distributed by MLS GRID #12467590 | ||
| 10/18/2025 | Price change | $3,700-5%$1/sqft |
Source: MRED as distributed by MLS GRID #12467590 | ||
| 10/8/2025 | Price change | $3,895-2.5%$1/sqft |
Source: MRED as distributed by MLS GRID #12467590 | ||
| 9/9/2025 | Listed for rent | $3,995+42.7%$1/sqft |
Source: MRED as distributed by MLS GRID #12467590 | ||
| 4/13/2019 | Listing removed | $2,800$1/sqft |
Source: RE/MAX Unlimited Northwest #10330736 | ||

