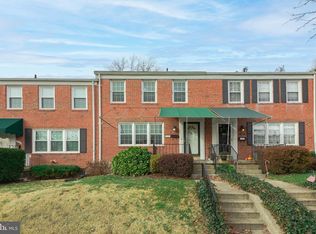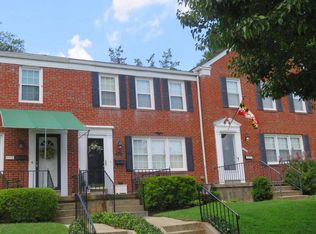Sold for $340,000
$340,000
8420 Pleasant Plains Rd, Baltimore, MD 21286
3beds
1,800sqft
Townhouse
Built in 1958
5,060 Square Feet Lot
$340,700 Zestimate®
$189/sqft
$2,428 Estimated rent
Home value
$340,700
$310,000 - $371,000
$2,428/mo
Zestimate® history
Loading...
Owner options
Explore your selling options
What's special
This warm and inviting End unit townhouse located in desirable Loch Raven Village has 3 Bedrooms and 1.5 Baths. On the main level you enter an expansive living room with hardwood flooring and a separate dining room featuring a charming bay window. The newly renovated kitchen offers white shaker style cabinets, quartz countertops, stainless steel appliances, lvp tile flooring, and plenty of counter and storage space! Upstairs provides 3 bedrooms with hardwood floors throughout and an updated full bathroom. The newly renovated basement has been freshly painted throughout, new flooring, an updated half bathroom, storage, laundry, and a utility room. Step outside to an expansive yard perfect for entertaining and a private parking pad. Located near shopping, dining, parks, etc. this home won't last long!
Zillow last checked: 8 hours ago
Listing updated: May 27, 2025 at 05:20pm
Listed by:
Lauren Shapiro 410-404-2044,
Long & Foster Real Estate, Inc.
Bought with:
Shane Dennison
Real Broker, LLC - Annapolis
Source: Bright MLS,MLS#: MDBC2124548
Facts & features
Interior
Bedrooms & bathrooms
- Bedrooms: 3
- Bathrooms: 2
- Full bathrooms: 1
- 1/2 bathrooms: 1
Primary bedroom
- Level: Upper
Bedroom 2
- Level: Upper
Bedroom 3
- Level: Upper
Dining room
- Level: Main
Family room
- Level: Main
Other
- Level: Upper
Half bath
- Level: Lower
Kitchen
- Level: Main
Laundry
- Level: Lower
Recreation room
- Level: Lower
Utility room
- Level: Lower
Heating
- Forced Air, Natural Gas
Cooling
- Central Air, Electric
Appliances
- Included: Microwave, Built-In Range, Dishwasher, Disposal, Dryer, Refrigerator, Washer, Water Heater, Electric Water Heater
- Laundry: In Basement, Dryer In Unit, Washer In Unit, Laundry Room
Features
- Attic, Bathroom - Tub Shower, Built-in Features, Dining Area, Formal/Separate Dining Room, Floor Plan - Traditional
- Flooring: Hardwood, Luxury Vinyl, Wood
- Windows: Double Hung
- Basement: Connecting Stairway,Finished,Interior Entry,Exterior Entry,Rear Entrance
- Number of fireplaces: 2
- Fireplace features: Decorative
Interior area
- Total structure area: 2,160
- Total interior livable area: 1,800 sqft
- Finished area above ground: 1,440
- Finished area below ground: 360
Property
Parking
- Total spaces: 1
- Parking features: Concrete, Private, Parking Space Conveys, Driveway, Off Street, On Street
- Uncovered spaces: 1
Accessibility
- Accessibility features: None
Features
- Levels: Three
- Stories: 3
- Pool features: None
Lot
- Size: 5,060 sqft
- Features: Corner Lot, Rear Yard
Details
- Additional structures: Above Grade, Below Grade
- Parcel number: 04090908303960
- Zoning: R
- Special conditions: Standard
Construction
Type & style
- Home type: Townhouse
- Architectural style: Traditional
- Property subtype: Townhouse
Materials
- Brick
- Foundation: Slab, Block
- Roof: Asphalt
Condition
- New construction: No
- Year built: 1958
Utilities & green energy
- Sewer: Public Sewer
- Water: Public
- Utilities for property: Electricity Available, Natural Gas Available, Water Available
Community & neighborhood
Location
- Region: Baltimore
- Subdivision: Loch Raven Village
Other
Other facts
- Listing agreement: Exclusive Right To Sell
- Ownership: Fee Simple
Price history
| Date | Event | Price |
|---|---|---|
| 5/27/2025 | Sold | $340,000-1.4%$189/sqft |
Source: | ||
| 4/24/2025 | Contingent | $345,000$192/sqft |
Source: | ||
| 4/18/2025 | Listed for sale | $345,000+51.6%$192/sqft |
Source: | ||
| 10/9/2015 | Sold | $227,500-3.2%$126/sqft |
Source: Public Record Report a problem | ||
| 7/17/2015 | Listed for sale | $234,900-6%$131/sqft |
Source: Keller Williams - Bel Air #BC8695698 Report a problem | ||
Public tax history
| Year | Property taxes | Tax assessment |
|---|---|---|
| 2025 | $4,150 +37.8% | $255,800 +3% |
| 2024 | $3,011 +3.1% | $248,433 +3.1% |
| 2023 | $2,922 +3.2% | $241,067 +3.2% |
Find assessor info on the county website
Neighborhood: 21286
Nearby schools
GreatSchools rating
- 4/10Pleasant Plains Elementary SchoolGrades: PK-5Distance: 0.1 mi
- 3/10Loch Raven Technical AcademyGrades: 6-8Distance: 0.4 mi
- 4/10Loch Raven High SchoolGrades: 9-12Distance: 1 mi
Schools provided by the listing agent
- District: Baltimore County Public Schools
Source: Bright MLS. This data may not be complete. We recommend contacting the local school district to confirm school assignments for this home.
Get a cash offer in 3 minutes
Find out how much your home could sell for in as little as 3 minutes with a no-obligation cash offer.
Estimated market value$340,700
Get a cash offer in 3 minutes
Find out how much your home could sell for in as little as 3 minutes with a no-obligation cash offer.
Estimated market value
$340,700

