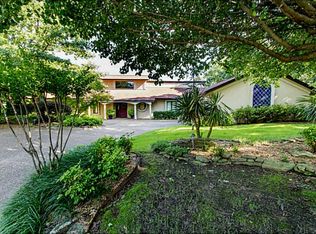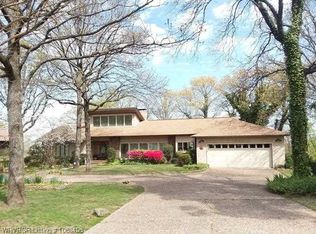Sold for $1,380,000 on 06/12/23
$1,380,000
8420 Mile Tree Dr, Fort Smith, AR 72903
4beds
5,691sqft
Single Family Residence
Built in 2002
1.55 Acres Lot
$1,398,000 Zestimate®
$242/sqft
$5,403 Estimated rent
Home value
$1,398,000
$1.29M - $1.52M
$5,403/mo
Zestimate® history
Loading...
Owner options
Explore your selling options
What's special
Stunning custom built home in Wildcat Mtn. Estates. Privacy abounds on this 1.55 acres property with spectacular views to the N, E & S of the AR River. Featuring marble floors, heated floors throughout, tankless hot water heater, custom granite fireplace, gated entrance & a chef's kitchen. Custom millwork throughout includes: cherry cabinetry, coffered & barrel vault ceilings, Corinthian & Roman Doric style columns & cherry double front doors with leaded glass. A must see for the discriminating buyer.
Zillow last checked: 8 hours ago
Listing updated: June 12, 2023 at 07:03am
Listed by:
Marshall Yantis 479-883-2302,
Warnock Real Estate LLC
Bought with:
Rosalba Demondesert, SA00078529
Warnock Real Estate LLC
Source: Western River Valley BOR,MLS#: 1059054Originating MLS: Fort Smith Board of Realtors
Facts & features
Interior
Bedrooms & bathrooms
- Bedrooms: 4
- Bathrooms: 5
- Full bathrooms: 4
- 1/2 bathrooms: 1
Heating
- Central, Gas
Cooling
- Central Air, Electric, High Efficiency
Appliances
- Included: Some Gas Appliances, Built-In Range, Built-In Oven, Convection Oven, Counter Top, Double Oven, Dishwasher, Disposal, Gas Water Heater, Hot Water Circulator, Ice Maker, Microwave Hood Fan, Microwave, Oven, Refrigerator, Range Hood, Self Cleaning Oven, ENERGY STAR Qualified Appliances, PlumbedForIce Maker
- Laundry: Electric Dryer Hookup, Gas Dryer Hookup, Washer Hookup, Dryer Hookup
Features
- Attic, Wet Bar, Built-in Features, Ceiling Fan(s), Granite Counters, Other, Pantry, Programmable Thermostat, Walk-In Closet(s), Multiple Living Areas, Storage, Wired for Sound
- Flooring: Carpet, Ceramic Tile, Marble, Wood
- Windows: Double Pane Windows, Vinyl, Drapes, Plantation Shutters, Skylight(s)
- Has basement: No
- Number of fireplaces: 4
- Fireplace features: Family Room, Gas Log
Interior area
- Total interior livable area: 5,691 sqft
Property
Parking
- Total spaces: 3
- Parking features: Garage
- Has garage: Yes
- Covered spaces: 3
Features
- Levels: Two
- Stories: 2
- Patio & porch: Covered, Deck, Porch, Stone
- Exterior features: Stamped Concrete Driveway
- Pool features: Gunite, Pool
- Spa features: See Remarks
- Fencing: Back Yard,Front Yard,Metal,Partial
- Has view: Yes
Lot
- Size: 1.55 Acres
- Dimensions: 4.60 acres
- Features: Cul-De-Sac, City Lot, Landscaped, Level, Sloped, Views, Wooded
Details
- Parcel number: 1863200170000000
- Special conditions: None
Construction
Type & style
- Home type: SingleFamily
- Architectural style: European
- Property subtype: Single Family Residence
Materials
- Other, See Remarks
- Foundation: Slab
- Roof: Architectural,Shingle
Condition
- Year built: 2002
Utilities & green energy
- Sewer: Public Sewer
- Water: Public
- Utilities for property: Cable Available, Electricity Available, Natural Gas Available, Phone Available, Sewer Available, Water Available
Green energy
- Energy efficient items: Appliances
Community & neighborhood
Security
- Security features: Security System, Fire Sprinkler System, Smoke Detector(s), Storm Shelter
Community
- Community features: Near Fire Station, Shopping
Location
- Region: Fort Smith
- Subdivision: Wildcat Mountain Estates
Price history
| Date | Event | Price |
|---|---|---|
| 6/12/2023 | Sold | $1,380,000-3.2%$242/sqft |
Source: Western River Valley BOR #1059054 | ||
| 4/13/2023 | Pending sale | $1,425,000$250/sqft |
Source: Western River Valley BOR #1059054 | ||
| 3/22/2023 | Listed for sale | $1,425,000$250/sqft |
Source: Western River Valley BOR #1059054 | ||
| 3/22/2023 | Pending sale | $1,425,000$250/sqft |
Source: Western River Valley BOR #1059054 | ||
| 6/30/2022 | Listed for sale | $1,425,000$250/sqft |
Source: Western River Valley BOR #1059054 | ||
Public tax history
| Year | Property taxes | Tax assessment |
|---|---|---|
| 2024 | $8,749 +30.2% | $150,690 +22.5% |
| 2023 | $6,717 -0.7% | $123,020 |
| 2022 | $6,767 | $123,020 |
Find assessor info on the county website
Neighborhood: 72903
Nearby schools
GreatSchools rating
- 9/10John P. Woods Elementary SchoolGrades: PK-5Distance: 0.9 mi
- 10/10L. A. Chaffin Jr. High SchoolGrades: 6-8Distance: 0.9 mi
- 8/10Southside High SchoolGrades: 9-12Distance: 3.2 mi
Schools provided by the listing agent
- Elementary: Woods
- Middle: Chaffin
- High: Southside
- District: Fort Smith
Source: Western River Valley BOR. This data may not be complete. We recommend contacting the local school district to confirm school assignments for this home.

Get pre-qualified for a loan
At Zillow Home Loans, we can pre-qualify you in as little as 5 minutes with no impact to your credit score.An equal housing lender. NMLS #10287.

