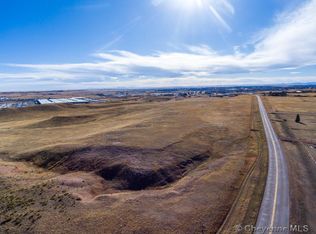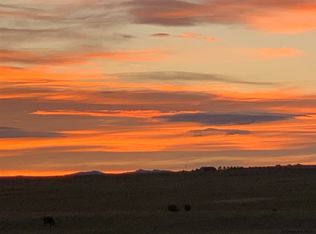Attention Builders. 3 - prime 5 + acres Tracts of land. Great building sites. Fantastic location. Close to town and views of the Rocky Mountains & city. Just east of Christenson Rd on E. Pershing. Tract 1 has 2 wells , septic system, mature trees, a barn & tact room. (grain silo to be removed) . The house had extensive fire damage & will probably need to be torn down (1756 sq. ft). Also a perfect fit for a family that would like to build homes to be close together on the 3 - 5+ acres . Tracts may also be purchased separately.
Lot/land
$850,000
8420 E Pershing Blvd, Cheyenne, WY 82009
--beds
--baths
16.55Acres
Unimproved Residential, Unimproved Land
Built in ----
16.55 Acres Lot
$-- Zestimate®
$--/sqft
$-- HOA
What's special
Mature treesGreat building sites
- 112 days |
- 326 |
- 8 |
Zillow last checked: 8 hours ago
Listing updated: September 18, 2025 at 03:55pm
Listed by:
Marilyn Thomasee 307-630-5080,
#1 Properties
Source: Cheyenne BOR,MLS#: 98321
Facts & features
Property
Features
- Fencing: Full
Lot
- Size: 16.55 Acres
- Features: Wooded
- Residential vegetation: Grassed
Details
- Parcel number: 14653020400100
- Horses can be raised: Yes
- Horse amenities: Barn, Pasture, Tack Room
Utilities & green energy
- Gas: Black Hills Energy
- Sewer: Septic Tank
- Water: Well
Community & HOA
Community
- Subdivision: Mesa Tracts
Location
- Region: Cheyenne
Financial & listing details
- Tax assessed value: $120,471
- Annual tax amount: $2,024
- Price range: $850K - $850K
- Date on market: 8/29/2025
- Listing agreement: N
- Listing terms: Cash,Conventional
- Exclusions: N
Estimated market value
Not available
Estimated sales range
Not available
$2,623/mo
Price history
Price history
| Date | Event | Price |
|---|---|---|
| 8/29/2025 | Listed for sale | $850,000 |
Source: | ||
Public tax history
Public tax history
| Year | Property taxes | Tax assessment |
|---|---|---|
| 2024 | $769 -67.3% | $11,445 -68% |
| 2023 | $2,353 +11.9% | $35,815 +14.4% |
| 2022 | $2,103 +10.5% | $31,309 +10.8% |
Find assessor info on the county website
BuyAbility℠ payment
Estimated monthly payment
Boost your down payment with 6% savings match
Earn up to a 6% match & get a competitive APY with a *. Zillow has partnered with to help get you home faster.
Learn more*Terms apply. Match provided by Foyer. Account offered by Pacific West Bank, Member FDIC.Climate risks
Neighborhood: 82009
Nearby schools
GreatSchools rating
- 4/10Saddle Ridge Elementary SchoolGrades: K-6Distance: 1 mi
- 3/10Carey Junior High SchoolGrades: 7-8Distance: 3.4 mi
- 4/10East High SchoolGrades: 9-12Distance: 3.6 mi
- Loading


