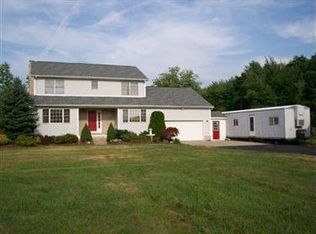Location, Location , Location!!!!!! 4 Bedroom , 3.5 Bath Colonial on 8.1 acres in the country but close to I-90. This spacious home features huge kitchen with lots of cabinets and granite countertops and all appliances. Step out to the rear deck and enjoy relaxing in the above ground pool or hot tub!! Walk-out basement features a wood burning stove and lots of storage room or possible additional living area. 28x32 pole building has concrete floor, electric , loft and lean-to. Home could use a little updating but was well built and definitely a must see!!!!!
This property is off market, which means it's not currently listed for sale or rent on Zillow. This may be different from what's available on other websites or public sources.
