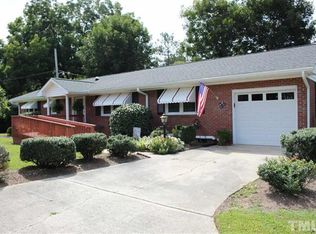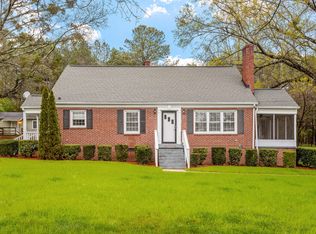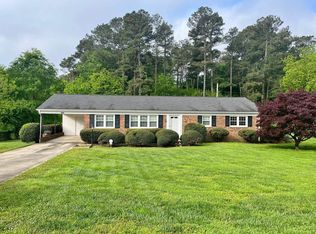GREAT LOCATION close to downtown Wake Forest on .93 acres! Spacious 4 bedroom RANCH is a nature lover's dream w/grape vines, fruit/pecan trees, and private backyard w/ view of wildlife. Main level kitchen has tile floor, SS appliances, granite countertops. Hardwoods on main floor bedrooms and dining area/office space. Two masonry fireplaces w/one in main LR and other in LR in finished basement! Basement also has 1 BR, 1 BTH, kitchenette, private entrance from sunroom! Back up offers are welcome!
This property is off market, which means it's not currently listed for sale or rent on Zillow. This may be different from what's available on other websites or public sources.


