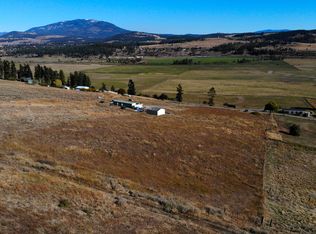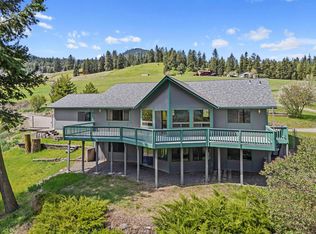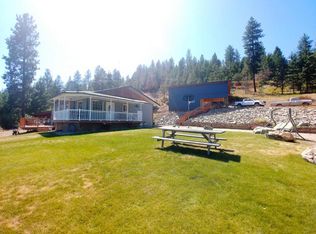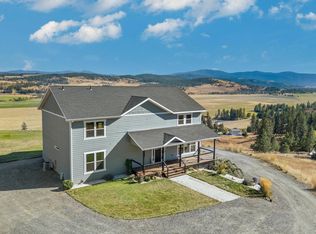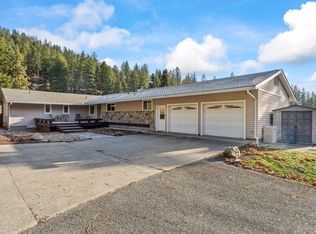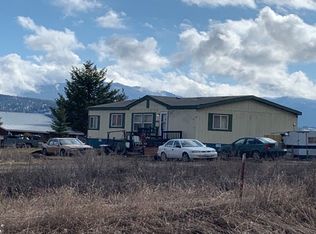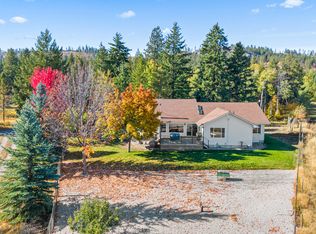Discover breathtaking views & modern elegance in this stunning 4-bedroom, 3-bath home situated on over 6 acres overlooking the Colville Valley. Sunlight floods through expansive picture windows, highlighting the kitchen w/concrete counters, gas range & walk in pantry, dining area & vaulted living room. The main floor boasts a spacious primary suite w/a luxurious tiled walk-in dual head shower, double sinks & closet w/laundry facilities conveniently located nearby. Upstairs, you'll find three bedrooms, loft area, den/office & full bath. The spacious unfinished basement is insulated & wired w/garage access. There is also a heated saltwater pool w/gas open flame firepit, hot tub, deck & large lawn.
Active
$699,000
842 Valley Westside Rd #U, Colville, WA 99114
4beds
3baths
3,672sqft
Est.:
Single Family Residence, Residential
Built in 2019
6.6 Acres Lot
$684,700 Zestimate®
$190/sqft
$-- HOA
What's special
Loft areaLarge lawnBreathtaking viewsSpacious primary suiteDouble sinksHeated saltwater poolWalk in pantry
- 11 days |
- 883 |
- 55 |
Zillow last checked: 8 hours ago
Listing updated: January 12, 2026 at 04:29pm
Listed by:
Len Brandt and Company 509-680-3916,
Heart and Homes Northwest Realty-Colville
Source: Northeast Washington AOR,MLS#: 45430
Tour with a local agent
Facts & features
Interior
Bedrooms & bathrooms
- Bedrooms: 4
- Bathrooms: 3
Bedroom
- Level: Second
Bedroom
- Level: Second
Bathroom 1
- Level: Second
Other
- Level: First
Other
- Level: First
Den
- Level: Second
Kitchen
- Level: First
Laundry
- Level: First
Living room
- Level: First
Rec room
- Level: Second
Rec room
- Level: Basement
Heating
- Propane, Forced Air, Electric
Cooling
- Central Air
Appliances
- Included: Water Filter, Water Softener, Washer, Refrigerator, Range Hood, Gas Range, Dryer, Dishwasher
- Laundry: Main Level, Laundry Room
Features
- Walk-In Closet(s), Kitchen Island, Vaulted Ceiling(s), Ceiling Fan(s)
- Basement: Walk-Out Access,Unfinished,Full
Interior area
- Total structure area: 3,672
- Total interior livable area: 3,672 sqft
Property
Parking
- Total spaces: 2
- Parking features: Garage - Attached
- Attached garage spaces: 2
Features
- Stories: 2
- Patio & porch: Porch, Covered, Deck
- Has view: Yes
- View description: Mountain(s), City, Valley
Lot
- Size: 6.6 Acres
- Features: Irregular Lot
- Topography: Southern Exposure, Sloped, Level
Details
- Parcel number: 2258643
- Zoning description: Residential
Construction
Type & style
- Home type: SingleFamily
- Architectural style: Craftsman
- Property subtype: Single Family Residence, Residential
Materials
- Hardboard
- Foundation: Concrete Perimeter
- Roof: Composition
Condition
- New construction: No
- Year built: 2019
Utilities & green energy
- Electric: Circuit Breakers, 200 Amp Service
- Sewer: Septic/Drainfield
- Water: Drilled Well
Community & HOA
HOA
- Has HOA: No
Location
- Region: Colville
Financial & listing details
- Price per square foot: $190/sqft
- Date on market: 1/13/2026
- Listing terms: VA Loan,Cash,Conventional
- Road surface type: Dirt
Estimated market value
$684,700
$650,000 - $719,000
$3,164/mo
Price history
Price history
| Date | Event | Price |
|---|---|---|
| 1/13/2026 | Listed for sale | $699,000-3.5%$190/sqft |
Source: Northeast Washington AOR #45430 Report a problem | ||
| 12/2/2025 | Listing removed | $724,000$197/sqft |
Source: Northeast Washington AOR #44208 Report a problem | ||
| 10/7/2025 | Price change | $724,000-3.3%$197/sqft |
Source: Northeast Washington AOR #44208 Report a problem | ||
| 9/8/2025 | Price change | $749,000-3.4%$204/sqft |
Source: Northeast Washington AOR #44208 Report a problem | ||
| 7/21/2025 | Price change | $775,000-3%$211/sqft |
Source: Northeast Washington AOR #44208 Report a problem | ||
Public tax history
Public tax history
Tax history is unavailable.BuyAbility℠ payment
Est. payment
$4,017/mo
Principal & interest
$3393
Property taxes
$379
Home insurance
$245
Climate risks
Neighborhood: 99114
Nearby schools
GreatSchools rating
- 7/10Fort Colville Elementary SchoolGrades: 3-5Distance: 2.1 mi
- 7/10Colville Junior High SchoolGrades: 6-8Distance: 1.9 mi
- 6/10Colville Senior High SchoolGrades: 9-12Distance: 3.1 mi
