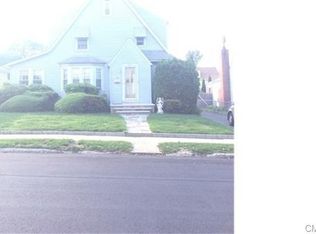Sold for $372,000 on 12/18/24
$372,000
842 Thorme Street, Bridgeport, CT 06606
2beds
1,155sqft
Single Family Residence
Built in 1969
4,791.6 Square Feet Lot
$197,800 Zestimate®
$322/sqft
$2,705 Estimated rent
Maximize your home sale
Get more eyes on your listing so you can sell faster and for more.
Home value
$197,800
$178,000 - $222,000
$2,705/mo
Zestimate® history
Loading...
Owner options
Explore your selling options
What's special
Upper North end, ranch style with 2 ample bedrooms and 1 full bathroom. Nice size eating kitchen, living room with a beautiful fire place and formal dining room that can be used as extra bedroom if needed. Hardwood floors through the house. Full huge finished basement with possible in law. There is a full bathroom in the need of work. C/A Gas heat. 1 car garage W/Control Opener. Nice Yard to do your preferred gardening. 1 owner only. This is ready for an investor or making a dream come true through for owner occupied. This is probate, just waiting for proposals.
Zillow last checked: 8 hours ago
Listing updated: December 18, 2024 at 11:57am
Listed by:
Morales Top Sellers at Keller Williams,
Angela Morales 203-292-0203,
Keller Williams Realty Prtnrs. 203-459-4663,
Co-Listing Agent: Johncarlo Morales 203-296-0299,
Keller Williams Realty Prtnrs.
Bought with:
Courtney Morgan Jr., RES.0827712
eXp Realty
Source: Smart MLS,MLS#: 24054197
Facts & features
Interior
Bedrooms & bathrooms
- Bedrooms: 2
- Bathrooms: 1
- Full bathrooms: 1
Primary bedroom
- Level: Upper
Bedroom
- Level: Upper
Bathroom
- Level: Upper
Dining room
- Level: Main
Kitchen
- Level: Main
Living room
- Level: Main
Heating
- Baseboard, Natural Gas
Cooling
- Central Air
Appliances
- Included: Oven/Range, Refrigerator, Gas Water Heater, Water Heater
- Laundry: Lower Level, Main Level
Features
- Basement: Full,Heated,Sump Pump,Hatchway Access,Partially Finished
- Attic: Access Via Hatch
- Number of fireplaces: 1
Interior area
- Total structure area: 1,155
- Total interior livable area: 1,155 sqft
- Finished area above ground: 1,155
Property
Parking
- Total spaces: 3
- Parking features: Detached, Off Street, Driveway, Paved
- Garage spaces: 1
- Has uncovered spaces: Yes
Lot
- Size: 4,791 sqft
- Features: Level
Details
- Parcel number: 34510
- Zoning: Res
Construction
Type & style
- Home type: SingleFamily
- Architectural style: Ranch
- Property subtype: Single Family Residence
Materials
- Wood Siding
- Foundation: Block
- Roof: Shingle
Condition
- New construction: No
- Year built: 1969
Utilities & green energy
- Sewer: Public Sewer
- Water: Public
Community & neighborhood
Community
- Community features: Library, Medical Facilities, Near Public Transport, Shopping/Mall
Location
- Region: Bridgeport
- Subdivision: North End
Price history
| Date | Event | Price |
|---|---|---|
| 12/18/2024 | Sold | $372,000$322/sqft |
Source: | ||
| 10/18/2024 | Listed for sale | $372,000$322/sqft |
Source: | ||
Public tax history
| Year | Property taxes | Tax assessment |
|---|---|---|
| 2025 | $6,965 | $160,300 |
| 2024 | $6,965 | $160,300 |
| 2023 | $6,965 | $160,300 |
Find assessor info on the county website
Neighborhood: North End
Nearby schools
GreatSchools rating
- 4/10Blackham SchoolGrades: PK-8Distance: 0.4 mi
- 1/10Central High SchoolGrades: 9-12Distance: 1.3 mi
- 4/10Classical Studies AcademyGrades: PK-8Distance: 1.8 mi

Get pre-qualified for a loan
At Zillow Home Loans, we can pre-qualify you in as little as 5 minutes with no impact to your credit score.An equal housing lender. NMLS #10287.
Sell for more on Zillow
Get a free Zillow Showcase℠ listing and you could sell for .
$197,800
2% more+ $3,956
With Zillow Showcase(estimated)
$201,756