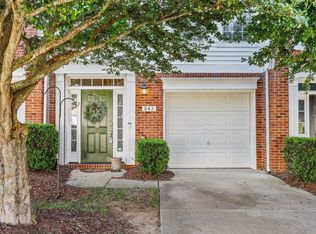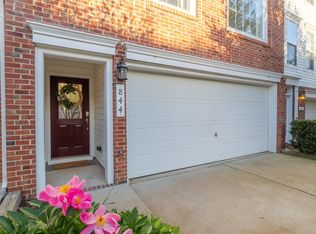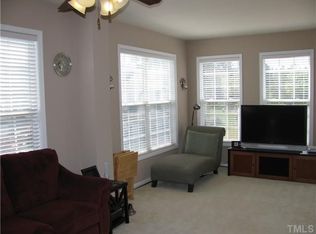GREAT LOCATION! LAKEFRONT COMMUNITY W/SIDEWALKS TO EVERYWHERE!!!WALK TO WHOLE FOODS, DINING, MOVIES, YMCA & ONLY MINUTES TO 540/440! OPEN PLAN W/ FRESH PAINT THRU-OUT, 42"CABINETS, GRANITE & STAINLESS APPLIANCES. LARGE MASTER W/WALK-IN CLOSET. FAMILY ROOM W/GAS FIREPLACE. TILE IN BATHS & FOYER. NEW HVAC, WATER HTR & FRIG. GARAGE W/STORAGE SHELVES. SWEET PATIO, FENCED BACKYARD W/GARDEN BEDS & FLAGSTONE. DECK OFF KITCHEN MAKES GRILLING A BREEZE! PERFECT SPOT TO SIT BACK, RELAX & HAVE A "SIP OF SOMETHIN"!
This property is off market, which means it's not currently listed for sale or rent on Zillow. This may be different from what's available on other websites or public sources.



