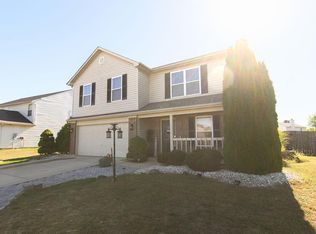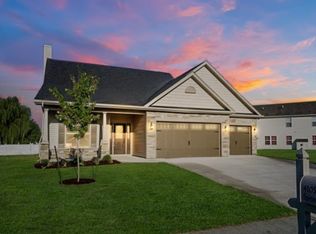Here???s a fantastic opportunity to own a 4 bedroom, 3 full bath move in ready home with a huge backyard in Highland Springs. This home has 2 living areas plus a loft upstairs. The main level has a large formal living and dining room. The family room has a gas log fireplace which is open to the kitchen area. The kitchen has white cabinetry, solid surface counter-tops, a kitchen island, 1 year old stainless steel appliances and tile backsplash. There is a full bathroom and a den/office area downstairs that could be used as a bedroom. Upstairs has 4 large bedrooms and 2 full baths. The master bedroom is 20x16 and has a large bathroom with dual sinks, garden tub, walk-in shower, and 2 walk-in closets. There is a large loft area for hanging out and 3 other large bedrooms and full bath upstairs. Enjoy the summer out in the fenced back yard on the patio or take advantage of this great neighborhood and enjoy walking in the subdivision. There is more than enough room to accommodate your family! Call to schedule your showing today!
This property is off market, which means it's not currently listed for sale or rent on Zillow. This may be different from what's available on other websites or public sources.

