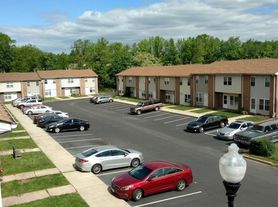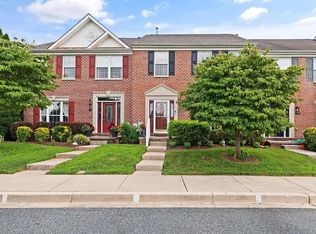Come out and see this charming and completely renovated home. It is beautifully enhanced with all new appliances, quartz counter tops, remodeled bathrooms, all new flooring, and paint. Sit on the covered back porch, and view the beautiful scene with a hot cup of coffee or family and friends barbecue! Downstairs one full bathroom. New roof. large deck, huge backyard, 2 large sheds, detached two car spacious garage, upstairs three bedroom and 1.5 bathrooms, huge driveway, awesome location.
House for rent
$2,950/mo
842 S Stepney Rd, Aberdeen, MD 21001
3beds
2,320sqft
Price may not include required fees and charges.
Singlefamily
Available now
Cats, small dogs OK
Central air, electric
In basement laundry
6 Parking spaces parking
Electric, heat pump
What's special
Huge backyardCompletely renovated homeAll new appliancesLarge deckHuge drivewayQuartz counter topsAll new flooring
- 14 days |
- -- |
- -- |
Zillow last checked: 8 hours ago
Listing updated: January 17, 2026 at 08:53pm
Travel times
Facts & features
Interior
Bedrooms & bathrooms
- Bedrooms: 3
- Bathrooms: 3
- Full bathrooms: 2
- 1/2 bathrooms: 1
Heating
- Electric, Heat Pump
Cooling
- Central Air, Electric
Appliances
- Included: Dishwasher, Disposal, Dryer, Refrigerator, Stove, Washer
- Laundry: In Basement, In Unit
Features
- Combination Kitchen/Dining, Entry Level Bedroom, Exhaust Fan
- Has basement: Yes
Interior area
- Total interior livable area: 2,320 sqft
Property
Parking
- Total spaces: 6
- Parking features: Detached, Driveway, Covered
- Details: Contact manager
Features
- Exterior features: Contact manager
Details
- Parcel number: 02058219
Construction
Type & style
- Home type: SingleFamily
- Architectural style: RanchRambler
- Property subtype: SingleFamily
Materials
- Roof: Shake Shingle
Condition
- Year built: 1940
Community & HOA
Location
- Region: Aberdeen
Financial & listing details
- Lease term: Contact For Details
Price history
| Date | Event | Price |
|---|---|---|
| 1/11/2026 | Listed for rent | $2,950$1/sqft |
Source: Bright MLS #MDHR2050748 Report a problem | ||
| 11/1/2025 | Listing removed | $379,786$164/sqft |
Source: | ||
| 8/25/2025 | Listed for sale | $379,786$164/sqft |
Source: | ||
| 7/15/2025 | Contingent | $379,786$164/sqft |
Source: | ||
| 7/9/2025 | Listed for sale | $379,786$164/sqft |
Source: | ||
Neighborhood: 21001
Nearby schools
GreatSchools rating
- 4/10G. Lisby Elementary At HillsdaleGrades: PK-5Distance: 1.5 mi
- 4/10Aberdeen Middle SchoolGrades: 6-8Distance: 2.4 mi
- 5/10Aberdeen High SchoolGrades: 9-12Distance: 2.1 mi

