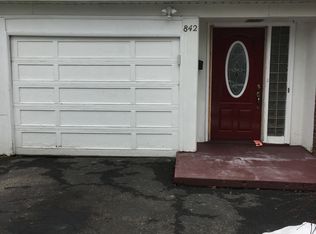Brighton Owner Financing available. 2 Bedroom Brick on 4 sides Ranch. Laminate Floors. Large Living Room with Woodburning Fireplace. Dining Room. Eat in Kitchen. Stove and Refrigerator included. 2 Bedrooms with corner windows. Deck off Dining Room.Nice private Yard. Washer and Dryer are included. 1 Car Garage. Quick Closing is possible. Central Air Conditioning.
This property is off market, which means it's not currently listed for sale or rent on Zillow. This may be different from what's available on other websites or public sources.
