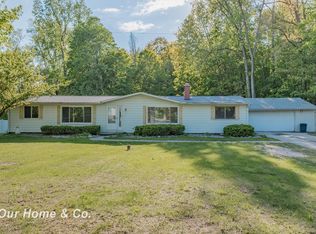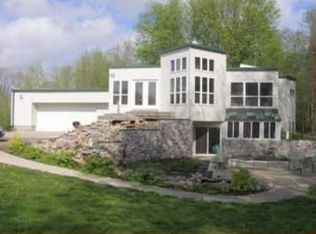Sold for $223,000
$223,000
842 S Grey Rd, Midland, MI 48640
3beds
1,380sqft
Single Family Residence
Built in 1973
0.46 Acres Lot
$230,700 Zestimate®
$162/sqft
$1,702 Estimated rent
Home value
$230,700
$201,000 - $265,000
$1,702/mo
Zestimate® history
Loading...
Owner options
Explore your selling options
What's special
Wonderful ranch in a desirable location! Come see this updated home with 3 generous sized bedrooms and 1 bath. Very comfortable living with an open living room, dining room and separate family room. The roof was replaced in 2020 and the furnace, water heater and air conditioning in 2016. Super conveniently located only a 5 minute drive from downtown. If you like to ride bikes, take a ride to Chippewa Nature Center or downtown in only 15 minutes. There are other trails nearby. Enjoy the privacy of no neighbors in your backyard. Completely fenced in for pets or family!
Zillow last checked: 8 hours ago
Listing updated: June 06, 2025 at 05:44pm
Listed by:
Linda L Anderson 989-245-2881,
Bay Area Real Estate
Bought with:
Bethany Law, 6501436080
Modern Realty
Source: MiRealSource,MLS#: 50171822 Originating MLS: Bay County REALTOR Association
Originating MLS: Bay County REALTOR Association
Facts & features
Interior
Bedrooms & bathrooms
- Bedrooms: 3
- Bathrooms: 1
- Full bathrooms: 1
Bedroom 1
- Features: Vinyl
- Level: Entry
- Area: 132
- Dimensions: 12 x 11
Bedroom 2
- Features: Vinyl
- Level: Entry
- Area: 100
- Dimensions: 10 x 10
Bedroom 3
- Features: Vinyl
- Level: Entry
- Area: 99
- Dimensions: 11 x 9
Bathroom 1
- Features: Vinyl
- Level: Entry
- Area: 63
- Dimensions: 7 x 9
Dining room
- Features: Vinyl
- Level: Entry
- Area: 144
- Dimensions: 12 x 12
Family room
- Features: Vinyl
- Level: Entry
- Area: 126
- Dimensions: 14 x 9
Kitchen
- Features: Vinyl
- Level: Entry
- Area: 209
- Dimensions: 19 x 11
Living room
- Features: Vinyl
- Area: 228
- Dimensions: 19 x 12
Heating
- Forced Air, Natural Gas
Cooling
- Ceiling Fan(s), Central Air
Appliances
- Laundry: Entry
Features
- Flooring: Vinyl
- Basement: Crawl Space
- Has fireplace: No
Interior area
- Total structure area: 1,380
- Total interior livable area: 1,380 sqft
- Finished area above ground: 1,380
- Finished area below ground: 0
Property
Parking
- Total spaces: 1
- Parking features: Attached
- Attached garage spaces: 1
Features
- Levels: One
- Stories: 1
- Frontage type: Road
- Frontage length: 100
Lot
- Size: 0.46 Acres
- Dimensions: 100 x 200
Details
- Parcel number: 12085050010000
- Special conditions: Private
Construction
Type & style
- Home type: SingleFamily
- Architectural style: Ranch
- Property subtype: Single Family Residence
Materials
- Vinyl Siding
Condition
- Year built: 1973
Utilities & green energy
- Sewer: Septic Tank
- Water: Private Well, Public Water at Street
Community & neighborhood
Location
- Region: Midland
- Subdivision: Westwood
Other
Other facts
- Listing agreement: Exclusive Right To Sell
- Listing terms: Cash,Conventional,FHA,VA Loan
- Road surface type: Paved
Price history
| Date | Event | Price |
|---|---|---|
| 6/6/2025 | Sold | $223,000-0.4%$162/sqft |
Source: | ||
| 5/3/2025 | Pending sale | $223,900+1.8%$162/sqft |
Source: | ||
| 4/17/2025 | Listed for sale | $219,900+38.3%$159/sqft |
Source: | ||
| 6/29/2024 | Listing removed | $159,000-6.5%$115/sqft |
Source: | ||
| 6/29/2023 | Listing removed | -- |
Source: | ||
Public tax history
| Year | Property taxes | Tax assessment |
|---|---|---|
| 2025 | $2,908 +5.1% | $108,600 +4.6% |
| 2024 | $2,766 +4.8% | $103,800 +14.8% |
| 2023 | $2,640 | $90,400 +12.4% |
Find assessor info on the county website
Neighborhood: 48640
Nearby schools
GreatSchools rating
- 8/10Pine River Elementary SchoolGrades: 3-5Distance: 1 mi
- 5/10Bullock Creek Middle SchoolGrades: 6-8Distance: 0.9 mi
- 6/10Bullock Creek High SchoolGrades: 9-12Distance: 1.4 mi
Schools provided by the listing agent
- District: Bullock Creek School District
Source: MiRealSource. This data may not be complete. We recommend contacting the local school district to confirm school assignments for this home.
Get pre-qualified for a loan
At Zillow Home Loans, we can pre-qualify you in as little as 5 minutes with no impact to your credit score.An equal housing lender. NMLS #10287.

