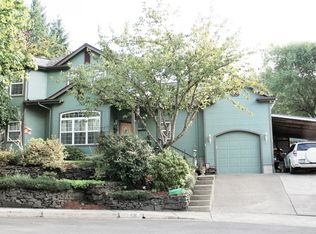Price Reduction. You Must See This Beautiful Thurston Hills Home! 3 bedroom with downstairs bonus room/possibly 4th bedroom and an additional craft room, 2 full baths, large master bath with walk-in closet, coffered ceilings, soaring vaults, hardwood flooring and newer HVAC system. Kitchen with breakfast bar and eating area, formal dining room and step down living room with high coffered ceilings. You absolutely must see this home!
This property is off market, which means it's not currently listed for sale or rent on Zillow. This may be different from what's available on other websites or public sources.

