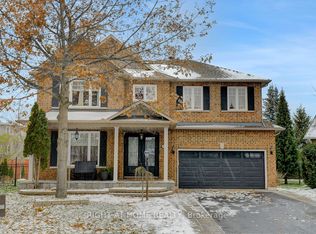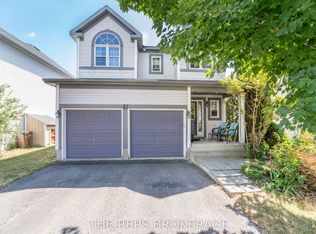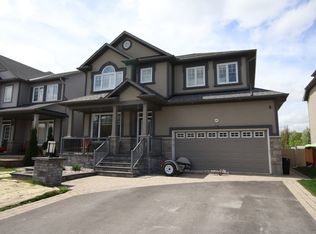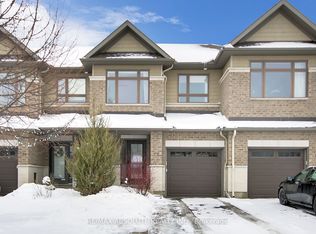Stunning bungalow in the heart of Stittsville! High quality construction, with hard wood floor through the main floor, birch kitchen and laundry cabinetry. Main floor offers gourmet kitchen, formal dining room, living room with fireplace and master bedroom with luxurious ensuite bathroom. Additional bedrooms are spacious and bright. Lower level provides additional living space to the home and features family room, games room and den/office, roughed in bathroom and basement could be easily be converted for 2 extra bedrooms by simply adding a wall and leaving plenty of living area. Outstanding upgrades and enhancements throughout home including suntube skylights, 9ft ceilings, California shutters, built in cabinets in laundry room, rounded corners and pot lighting. Beautiful home located on a quiet Crescent. Close to all amenities including playgrounds, recreation and public transit. Minutes from highway access, 25 min from downtown Ottawa, surrounded with custom build homes.Great value!
This property is off market, which means it's not currently listed for sale or rent on Zillow. This may be different from what's available on other websites or public sources.



