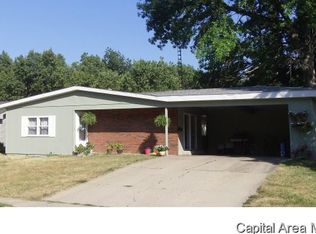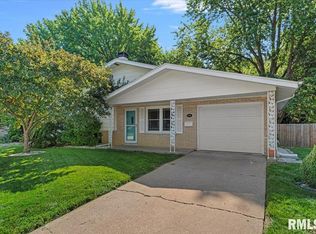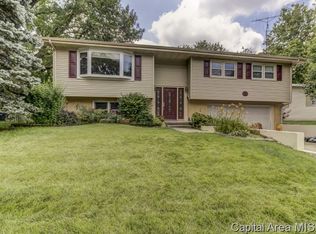Sold for $169,000 on 11/05/24
$169,000
842 Roanoke Dr, Springfield, IL 62702
3beds
1,788sqft
Single Family Residence, Residential
Built in 1969
-- sqft lot
$177,700 Zestimate®
$95/sqft
$1,819 Estimated rent
Home value
$177,700
$162,000 - $195,000
$1,819/mo
Zestimate® history
Loading...
Owner options
Explore your selling options
What's special
A little love is going to go a LONG way. This spacious tri-level home is ready for someone to come make it their own. From the main entrance you'll step into a sizable living room that wraps into the kitchen and formal dining room. As you step down to the walk-out lower level, you'll be greeted by the family room serviced by a full bathroom and unfinished storage room that spills into the laundry area. Up on the 2nd floor you'll find three bedrooms along with a large full bathroom. The attached oversized one car garage has a second garage door out the back that spills into a large, sloping, fenced backyard. Recent updates include furnace in 2022 and A/C in 2018. Come see how this home can suit your vision!
Zillow last checked: 8 hours ago
Listing updated: November 06, 2024 at 12:15pm
Listed by:
Kathy L Tega Offc:217-787-7000,
The Real Estate Group, Inc.
Bought with:
Sarah Quattrin Coombe, 475125086
Keller Williams Capital
Source: RMLS Alliance,MLS#: CA1032134 Originating MLS: Capital Area Association of Realtors
Originating MLS: Capital Area Association of Realtors

Facts & features
Interior
Bedrooms & bathrooms
- Bedrooms: 3
- Bathrooms: 2
- Full bathrooms: 2
Bedroom 1
- Level: Upper
- Dimensions: 11ft 4in x 13ft 0in
Bedroom 2
- Level: Upper
- Dimensions: 13ft 2in x 11ft 5in
Bedroom 3
- Level: Upper
- Dimensions: 11ft 4in x 9ft 5in
Other
- Level: Main
- Dimensions: 12ft 6in x 11ft 6in
Additional room
- Description: Unfinished Storage
- Level: Lower
- Dimensions: 10ft 8in x 12ft 0in
Family room
- Level: Lower
- Dimensions: 14ft 6in x 17ft 5in
Kitchen
- Level: Main
- Dimensions: 11ft 0in x 11ft 0in
Living room
- Level: Main
- Dimensions: 12ft 0in x 19ft 5in
Lower level
- Area: 468
Main level
- Area: 576
Upper level
- Area: 744
Heating
- Forced Air
Cooling
- Central Air
Appliances
- Included: Dishwasher, Disposal, Range, Refrigerator, Gas Water Heater
Features
- Ceiling Fan(s)
Interior area
- Total structure area: 1,788
- Total interior livable area: 1,788 sqft
Property
Parking
- Total spaces: 1
- Parking features: Attached
- Attached garage spaces: 1
- Details: Number Of Garage Remotes: 1
Features
- Patio & porch: Patio
Lot
- Dimensions: 65 x 162 x 25 x 59 x 148
- Features: Sloped
Details
- Parcel number: 14300254008
Construction
Type & style
- Home type: SingleFamily
- Property subtype: Single Family Residence, Residential
Materials
- Brick, Vinyl Siding
- Foundation: Block, Concrete Perimeter
- Roof: Shingle
Condition
- New construction: No
- Year built: 1969
Utilities & green energy
- Sewer: Public Sewer
- Water: Public
Community & neighborhood
Location
- Region: Springfield
- Subdivision: Jefferson Park
Other
Other facts
- Road surface type: Paved
Price history
| Date | Event | Price |
|---|---|---|
| 11/5/2024 | Sold | $169,000-0.5%$95/sqft |
Source: | ||
| 9/29/2024 | Pending sale | $169,900$95/sqft |
Source: | ||
| 9/26/2024 | Listed for sale | $169,900$95/sqft |
Source: | ||
Public tax history
| Year | Property taxes | Tax assessment |
|---|---|---|
| 2024 | $3,786 +98.7% | $56,071 +9.5% |
| 2023 | $1,905 -42.9% | $51,216 +6.1% |
| 2022 | $3,339 +72.1% | $48,259 +3.9% |
Find assessor info on the county website
Neighborhood: Jefferson Park
Nearby schools
GreatSchools rating
- 3/10Dubois Elementary SchoolGrades: K-5Distance: 1.5 mi
- 2/10U S Grant Middle SchoolGrades: 6-8Distance: 1.1 mi
- 7/10Springfield High SchoolGrades: 9-12Distance: 2.1 mi
Schools provided by the listing agent
- Elementary: Dubois
- Middle: US Grant
Source: RMLS Alliance. This data may not be complete. We recommend contacting the local school district to confirm school assignments for this home.

Get pre-qualified for a loan
At Zillow Home Loans, we can pre-qualify you in as little as 5 minutes with no impact to your credit score.An equal housing lender. NMLS #10287.


