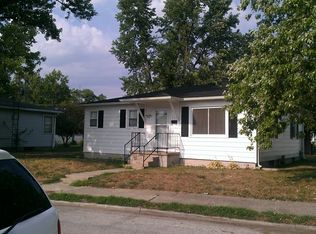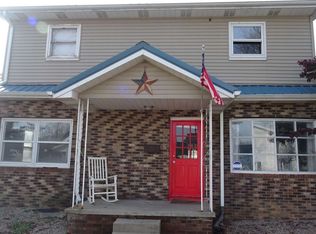Closed
$120,000
842 Ritterskamp Ave, Vincennes, IN 47591
2beds
952sqft
Single Family Residence
Built in 1945
3,920.4 Square Feet Lot
$119,600 Zestimate®
$--/sqft
$1,116 Estimated rent
Home value
$119,600
$111,000 - $128,000
$1,116/mo
Zestimate® history
Loading...
Owner options
Explore your selling options
What's special
Charming and move-in ready, this 2-bedroom, 1-bathroom home is full of character and modern updates! Inside, you'll find beautiful hardwood floors throughout and an updated kitchen featuring stainless steel appliances and stone countertops—a stylish and functional space for everyday living. The bathroom is fresh and well-appointed, adding to the home’s inviting feel. Situated on a corner lot, the property includes a fenced-in backyard for added privacy and a small shed for extra storage. The full, unfinished basement offers plenty of space for storage or a hobby area. A great home in a convenient location.
Zillow last checked: 8 hours ago
Listing updated: April 23, 2025 at 09:07am
Listed by:
Cameron Engstrom cell:812-830-0019,
KLEIN RLTY&AUCTION, INC.
Bought with:
Mary Clayton, RB14039606
F.C. TUCKER EMGE
Source: IRMLS,MLS#: 202510109
Facts & features
Interior
Bedrooms & bathrooms
- Bedrooms: 2
- Bathrooms: 1
- Full bathrooms: 1
- Main level bedrooms: 2
Bedroom 1
- Level: Main
Bedroom 2
- Level: Main
Kitchen
- Level: Main
- Area: 176
- Dimensions: 16 x 11
Living room
- Level: Main
- Area: 208
- Dimensions: 16 x 13
Heating
- Natural Gas, Forced Air
Cooling
- Central Air
Appliances
- Included: Disposal, Dishwasher, Microwave, Refrigerator, Dehumidifier, Exhaust Fan, Gas Oven, Gas Range, Gas Water Heater
- Laundry: Electric Dryer Hookup, Washer Hookup
Features
- Ceiling Fan(s), Stone Counters, Eat-in Kitchen
- Flooring: Hardwood, Laminate
- Doors: Storm Door(s)
- Windows: Window Treatments
- Basement: Full,Unfinished,Block,Sump Pump
- Has fireplace: No
Interior area
- Total structure area: 1,904
- Total interior livable area: 952 sqft
- Finished area above ground: 952
- Finished area below ground: 0
Property
Features
- Levels: One
- Stories: 1
- Fencing: Chain Link
Lot
- Size: 3,920 sqft
- Features: Corner Lot, Level, 0-2.9999, City/Town/Suburb
Details
- Additional structures: Shed
- Parcel number: 421222106011.000022
- Zoning: R2
- Other equipment: Sump Pump
Construction
Type & style
- Home type: SingleFamily
- Architectural style: Ranch
- Property subtype: Single Family Residence
Materials
- Aluminum Siding
- Roof: Asphalt
Condition
- New construction: No
- Year built: 1945
Utilities & green energy
- Electric: Duke Energy Indiana
- Gas: CenterPoint Energy
- Sewer: City
- Water: City, Vincennes Water Utilities
Community & neighborhood
Location
- Region: Vincennes
- Subdivision: Theodore Charles
Other
Other facts
- Listing terms: Cash,Conventional,FHA,USDA Loan
Price history
| Date | Event | Price |
|---|---|---|
| 4/23/2025 | Sold | $120,000+0.1% |
Source: | ||
| 3/28/2025 | Pending sale | $119,900 |
Source: | ||
| 3/27/2025 | Listed for sale | $119,900 |
Source: | ||
Public tax history
| Year | Property taxes | Tax assessment |
|---|---|---|
| 2024 | $738 +13.5% | $81,200 +1.1% |
| 2023 | $650 -12.7% | $80,300 +10.2% |
| 2022 | $745 +3.2% | $72,900 +103.1% |
Find assessor info on the county website
Neighborhood: 47591
Nearby schools
GreatSchools rating
- 7/10Benjamin Franklin Elementary SchoolGrades: K-5Distance: 0.9 mi
- 4/10George Rogers Clark SchoolGrades: 6-8Distance: 2.4 mi
- 6/10Lincoln High SchoolGrades: 9-12Distance: 2.3 mi
Schools provided by the listing agent
- Elementary: Franklin
- Middle: Clark
- High: Lincoln
- District: Vincennes Community School Corp.
Source: IRMLS. This data may not be complete. We recommend contacting the local school district to confirm school assignments for this home.
Get pre-qualified for a loan
At Zillow Home Loans, we can pre-qualify you in as little as 5 minutes with no impact to your credit score.An equal housing lender. NMLS #10287.

