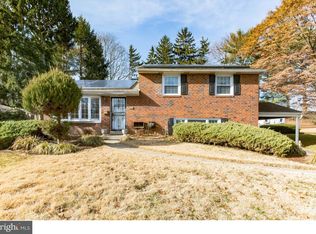Welcome to this spacious well built 5 BR/2.5 bath home which could be your next dream house in the desirable Springfield School District. This expanded brick split level home has been well maintained by the original owners. As you walk up the front path the beautiful door welcomes you into a large bright and sunny Living Room with a bay window. The formal Dining Room provides easy access into a screened in covered patio which can be used for all of your family gatherings. The eat-in kitchen has plenty of cabinet space and will allow you to prepare delicious meals at your next family/holiday celebrations. Beautiful Hardwood flooring throughout the entire home. The second floor features 3 bedrooms and a full hallway bath. The 'additional' third floor has 2 large bedrooms with a walk-in closet and hallway bath. This space could also be used as a bonus room or home office. Walk up access is also provided to a fully floored attic which provides plenty of storage space. The lower level has, even more, living space with built-in shelving and desk. A laundry/mud room includes a newer washer and dryer. A half bath with door to garage and backyard are also located on the lower level. The home is conveniently located and the walkability of the neighborhood is excellent. Steps away from the home is Meadowgreen Park that offers tennis, basketball, ballfield, and playground. GREAT LOCATION with easy access to shopping, dining and major routes 476, I95, and Philadelphia airport is only 15 minutes away! 2018-11-06
This property is off market, which means it's not currently listed for sale or rent on Zillow. This may be different from what's available on other websites or public sources.
