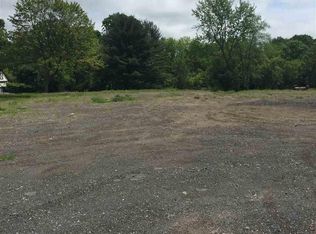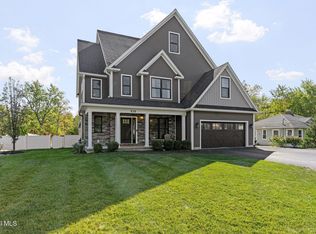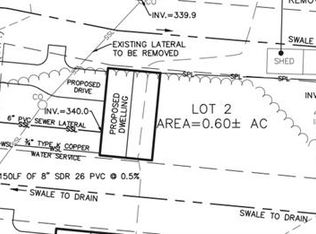Closed
$660,000
842 Pearse Road, Niskayuna, NY 12309
4beds
2,502sqft
Single Family Residence, Residential
Built in 2019
0.53 Acres Lot
$696,800 Zestimate®
$264/sqft
$3,164 Estimated rent
Home value
$696,800
$557,000 - $871,000
$3,164/mo
Zestimate® history
Loading...
Owner options
Explore your selling options
What's special
Why wait to build when you can have new right now? Welcome to 842 Pearse Rd! Beautiful custom built 6 year young Colonial located in the Town of Niskayuna! Situated on over half of an acre w/large private fully fenced yard & patio. This 4 BR/2.5 BA home is an entertainers dream! The open floor plan w/two story foyer & two story great room w/gas FP is perfect for hosting guests. Gorgeous kitchen w/quartz countertops, tiled backsplash, Schrock cabinets, large island & pantry, formal DR & office. Spacious primary BR w/tiled ensuite & large double closets. HW floors 1st fl, 2nd fl laundry, tons of windows & natural light, mudroom, 9' basement w/large egress windows, central air, recess lighting & oversized 2 car garage w/storage. Some photos virtually staged. Broker is owner.
Zillow last checked: 8 hours ago
Listing updated: June 09, 2025 at 06:55pm
Listed by:
Marisa Moffatt 518-598-9824,
The Moffatt Group, Inc
Bought with:
Timothy Winslow, 10401311713
CYC Realty Management Inc
Source: Global MLS,MLS#: 202513525
Facts & features
Interior
Bedrooms & bathrooms
- Bedrooms: 4
- Bathrooms: 3
- Full bathrooms: 2
- 1/2 bathrooms: 1
Bedroom
- Level: Second
Bedroom
- Level: Second
Bedroom
- Level: Second
Bedroom
- Level: Second
Dining room
- Level: First
Foyer
- Level: First
Kitchen
- Level: First
Laundry
- Level: Second
Living room
- Level: First
Mud room
- Level: First
Office
- Level: First
Heating
- Forced Air, Natural Gas
Cooling
- Central Air
Appliances
- Included: Dishwasher, Disposal, Microwave, Oven, Range, Refrigerator
- Laundry: Laundry Room, Upper Level
Features
- High Speed Internet, Ceiling Fan(s), Walk-In Closet(s), Chair Rail, Eat-in Kitchen, Kitchen Island
- Flooring: Tile, Carpet, Hardwood
- Doors: French Doors, Sliding Doors
- Basement: Full,Unfinished
- Number of fireplaces: 1
- Fireplace features: Gas, Living Room
Interior area
- Total structure area: 2,502
- Total interior livable area: 2,502 sqft
- Finished area above ground: 2,502
- Finished area below ground: 0
Property
Parking
- Total spaces: 14
- Parking features: Off Street, Paved, Attached, Driveway, Garage Door Opener
- Garage spaces: 2
- Has uncovered spaces: Yes
Features
- Patio & porch: Rear Porch, Front Porch, Patio, Porch
- Fencing: Fenced,Full
Lot
- Size: 0.53 Acres
- Features: Private, Road Frontage, Cleared, Landscaped
Details
- Parcel number: 422400 61.9338
- Special conditions: Standard
Construction
Type & style
- Home type: SingleFamily
- Architectural style: Colonial
- Property subtype: Single Family Residence, Residential
Materials
- Vinyl Siding
- Roof: Shingle,Asphalt
Condition
- New construction: No
- Year built: 2019
Utilities & green energy
- Sewer: Public Sewer
- Water: Public
- Utilities for property: Cable Connected
Community & neighborhood
Location
- Region: Schenectady
Price history
| Date | Event | Price |
|---|---|---|
| 6/9/2025 | Sold | $660,000+1.5%$264/sqft |
Source: | ||
| 3/25/2025 | Pending sale | $650,000$260/sqft |
Source: | ||
| 3/18/2025 | Listed for sale | $650,000+22.6%$260/sqft |
Source: | ||
| 11/5/2021 | Sold | $530,000-2.7%$212/sqft |
Source: | ||
| 9/28/2021 | Pending sale | $544,900$218/sqft |
Source: | ||
Public tax history
| Year | Property taxes | Tax assessment |
|---|---|---|
| 2024 | -- | $364,000 |
| 2023 | -- | $364,000 |
| 2022 | -- | $364,000 +2.5% |
Find assessor info on the county website
Neighborhood: 12309
Nearby schools
GreatSchools rating
- 8/10Veeder Elementary SchoolGrades: K-4Distance: 1.7 mi
- 4/10Lisha Kill Middle SchoolGrades: 5-8Distance: 2.1 mi
- 7/10Colonie Central High SchoolGrades: 9-12Distance: 5.7 mi
Schools provided by the listing agent
- Elementary: Veeder ES
- High: Colonie Central HS
Source: Global MLS. This data may not be complete. We recommend contacting the local school district to confirm school assignments for this home.


