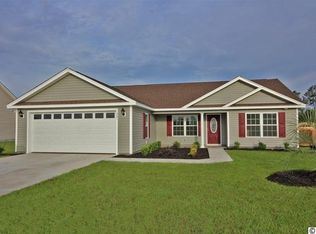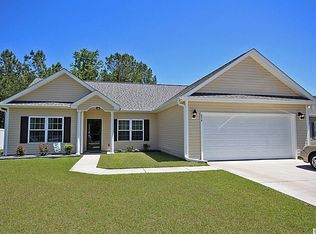Sold for $305,900 on 09/19/25
$305,900
842 Payne Ct., Conway, SC 29526
3beds
1,606sqft
Single Family Residence
Built in 2015
10,018.8 Square Feet Lot
$302,800 Zestimate®
$190/sqft
$2,021 Estimated rent
Home value
$302,800
$288,000 - $321,000
$2,021/mo
Zestimate® history
Loading...
Owner options
Explore your selling options
What's special
Welcome to this beautifully maintained 3-bedroom, 2-bathroom home offering 1,606 heated square feet of comfort and style. Tucked away at the end of a peaceful cul-de-sac, this property blends privacy, functionality, and elegant design. Inside, you'll find gleaming hardwood floors throughout the main living areas, with tasteful tile in the bathrooms. The well-appointed kitchen is a chef’s delight—featuring granite countertops, tiled backsplash, stainless steel appliances, and under-cabinet lighting that adds both convenience and ambiance. Enjoy your morning coffee or evening relaxation in the sunroom, which overlooks a meticulously manicured garden—your own private retreat. The spacious primary suite offers a vaulted ceiling in the bedroom, ample closet space for everyday ease and a walk-in shower in the bathroom. Additional features include a 2-car garage, a large storage shed in the backyard for tools or hobbies, and mature landscaping that enhances the home’s inviting curb appeal. Move-in ready and full of thoughtful upgrades—this home is a must-see. Schedule your private showing today! Furniture and other items are negotiable.
Zillow last checked: 8 hours ago
Listing updated: September 25, 2025 at 07:12am
Listed by:
Lori K White Cell:843-602-1173,
RE/MAX Southern Shores
Bought with:
Maria Shonte' S Creel-Jordan, 120370
Realty ONE Group DocksideNorth
Source: CCAR,MLS#: 2517779 Originating MLS: Coastal Carolinas Association of Realtors
Originating MLS: Coastal Carolinas Association of Realtors
Facts & features
Interior
Bedrooms & bathrooms
- Bedrooms: 3
- Bathrooms: 2
- Full bathrooms: 2
Primary bedroom
- Level: First
Primary bedroom
- Dimensions: 12x15
Bedroom 1
- Level: First
Bedroom 1
- Dimensions: 10x12
Bedroom 2
- Level: First
Bedroom 2
- Dimensions: 10x12
Dining room
- Features: Kitchen/Dining Combo
Dining room
- Dimensions: 10x11
Kitchen
- Features: Stainless Steel Appliances, Solid Surface Counters
Kitchen
- Dimensions: 10x11
Living room
- Features: Ceiling Fan(s), Vaulted Ceiling(s)
Living room
- Dimensions: 15x19
Other
- Features: Bedroom on Main Level, Utility Room
Heating
- Central
Cooling
- Central Air
Appliances
- Included: Dishwasher, Microwave, Range, Refrigerator, Dryer, Washer
- Laundry: Washer Hookup
Features
- Split Bedrooms, Bedroom on Main Level, Stainless Steel Appliances, Solid Surface Counters
- Flooring: Tile, Wood
- Furnished: Yes
Interior area
- Total structure area: 2,006
- Total interior livable area: 1,606 sqft
Property
Parking
- Total spaces: 4
- Parking features: Attached, Garage, Two Car Garage, Garage Door Opener
- Attached garage spaces: 2
Features
- Levels: One
- Stories: 1
- Patio & porch: Patio
- Exterior features: Sprinkler/Irrigation, Patio
Lot
- Size: 10,018 sqft
- Dimensions: 70 x 145
- Features: Rectangular, Rectangular Lot
Details
- Additional parcels included: ,
- Parcel number: 32204040019
- Zoning: SF10
- Special conditions: None
Construction
Type & style
- Home type: SingleFamily
- Architectural style: Traditional
- Property subtype: Single Family Residence
Materials
- Vinyl Siding, Wood Frame
- Foundation: Slab
Condition
- Resale
- Year built: 2015
Details
- Builder model: Oak II
- Builder name: Beverly Homes
- Warranty included: Yes
Utilities & green energy
- Water: Public
- Utilities for property: Cable Available, Electricity Available, Other, Sewer Available, Underground Utilities, Water Available
Community & neighborhood
Community
- Community features: Golf Carts OK, Long Term Rental Allowed
Location
- Region: Conway
- Subdivision: Shell Bay
HOA & financial
HOA
- Has HOA: Yes
- HOA fee: $21 monthly
- Amenities included: Owner Allowed Golf Cart, Owner Allowed Motorcycle, Tenant Allowed Golf Cart, Tenant Allowed Motorcycle
- Services included: Common Areas
Other
Other facts
- Listing terms: Cash,Conventional,FHA,VA Loan
Price history
| Date | Event | Price |
|---|---|---|
| 9/19/2025 | Sold | $305,900$190/sqft |
Source: | ||
| 7/22/2025 | Contingent | $305,900$190/sqft |
Source: | ||
| 7/21/2025 | Listed for sale | $305,900+111%$190/sqft |
Source: | ||
| 10/26/2015 | Sold | $145,000$90/sqft |
Source: Public Record | ||
Public tax history
| Year | Property taxes | Tax assessment |
|---|---|---|
| 2024 | $594 | $187,209 +15% |
| 2023 | -- | $162,790 |
| 2022 | -- | $162,790 |
Find assessor info on the county website
Neighborhood: 29526
Nearby schools
GreatSchools rating
- 8/10Kingston Elementary SchoolGrades: PK-5Distance: 1.9 mi
- 6/10Conway Middle SchoolGrades: 6-8Distance: 6.5 mi
- 5/10Conway High SchoolGrades: 9-12Distance: 7.5 mi
Schools provided by the listing agent
- Elementary: Kingston Elementary School
- Middle: Conway Middle School
- High: Conway High School
Source: CCAR. This data may not be complete. We recommend contacting the local school district to confirm school assignments for this home.

Get pre-qualified for a loan
At Zillow Home Loans, we can pre-qualify you in as little as 5 minutes with no impact to your credit score.An equal housing lender. NMLS #10287.
Sell for more on Zillow
Get a free Zillow Showcase℠ listing and you could sell for .
$302,800
2% more+ $6,056
With Zillow Showcase(estimated)
$308,856
