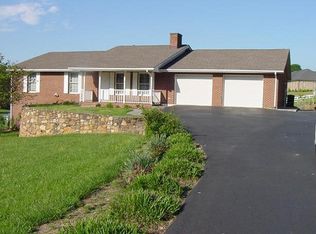Sold for $750,000
$750,000
842 Paint Bank Rd, Salem, VA 24153
4beds
3,572sqft
Single Family Residence
Built in 2007
2.8 Acres Lot
$762,000 Zestimate®
$210/sqft
$3,035 Estimated rent
Home value
$762,000
$686,000 - $846,000
$3,035/mo
Zestimate® history
Loading...
Owner options
Explore your selling options
What's special
Stately Brick Home with Pool House! Mountain Views & Park-Like SettingWelcome to your own private retreat! Nestled on 2.8 acres of pristine, park-like land, this beautiful 3-bedroom, 3-bath brick home offers the perfect blend of comfort, style, and outdoor living. Enjoy stunning mountain views, a spacious open-concept kitchen and living area with gleaming hardwood floors, & dedicated home office ideal for remote work or creative pursuits. Step outside to your personal oasis featuring a sparkling inground pool with a tranquil waterfall feature, a cozy firepit area perfect for evening gatherings, and a fully equipped pool house with an additional bedroom and full bathroom, ideal for guests or private getaway. Full basement offers endless potential for storage, rec room and The full basement offers endless potential for storage, rec room and already plumbed for another bathroom. The attached 2-car garage adds convenience. Whether you're entertaining or simply
relaxing, this property is designed for effortless living both indoors and out. Don't miss your chance to own this rare gem with room to roam, space to grow, and views to
inspire!
Zillow last checked: 8 hours ago
Listing updated: June 06, 2025 at 08:53am
Listed by:
ASHLEY WAINWRIGHT DONAHUE 540-580-3547,
WAINWRIGHT & CO., REALTORS(r)
Bought with:
MAKAILYNN HOKE, 0225264685
MKB, REALTORS(r) - SALEM
Source: RVAR,MLS#: 916418
Facts & features
Interior
Bedrooms & bathrooms
- Bedrooms: 4
- Bathrooms: 4
- Full bathrooms: 4
Primary bedroom
- Level: E
Primary bedroom
- Level: E
Bedroom 3
- Level: E
Bedroom 4
- Level: O
Dining area
- Level: E
Kitchen
- Level: E
Living room
- Level: E
Office
- Level: E
Sun room
- Level: E
Heating
- Forced Air Gas
Cooling
- Has cooling: Yes
Appliances
- Included: Dishwasher, Microwave, Electric Range, Refrigerator
Features
- In-Law Floorplan
- Flooring: Vinyl, Wood
- Has basement: Yes
- Number of fireplaces: 1
- Fireplace features: Living Room
Interior area
- Total structure area: 4,772
- Total interior livable area: 3,572 sqft
- Finished area above ground: 3,572
- Finished area below ground: 0
Property
Parking
- Total spaces: 2
- Parking features: Attached
- Has attached garage: Yes
- Covered spaces: 2
Features
- Levels: One
- Stories: 1
- Patio & porch: Front Porch
- Exterior features: Maint-Free Exterior
- Has private pool: Yes
- Pool features: In Ground
Lot
- Size: 2.80 Acres
Details
- Parcel number: 044.030545.00.0000
Construction
Type & style
- Home type: SingleFamily
- Architectural style: Ranch
- Property subtype: Single Family Residence
Materials
- Brick
Condition
- Completed
- Year built: 2007
Utilities & green energy
- Electric: 0 Phase
- Utilities for property: Underground Utilities
Community & neighborhood
Location
- Region: Salem
- Subdivision: N/A
Price history
| Date | Event | Price |
|---|---|---|
| 6/6/2025 | Sold | $750,000+4.3%$210/sqft |
Source: | ||
| 4/23/2025 | Pending sale | $719,000$201/sqft |
Source: | ||
| 4/18/2025 | Listed for sale | $719,000+59.8%$201/sqft |
Source: | ||
| 5/20/2019 | Sold | $450,000$126/sqft |
Source: | ||
Public tax history
| Year | Property taxes | Tax assessment |
|---|---|---|
| 2025 | $6,757 +5.5% | $656,000 +6.5% |
| 2024 | $6,405 +1.6% | $615,900 +3.5% |
| 2023 | $6,305 +10.9% | $594,800 +14.1% |
Find assessor info on the county website
Neighborhood: 24153
Nearby schools
GreatSchools rating
- 6/10Glenvar Elementary SchoolGrades: PK-5Distance: 1.5 mi
- 6/10Glenvar Middle SchoolGrades: 6-8Distance: 1.5 mi
- 7/10Glenvar High SchoolGrades: 9-12Distance: 1.5 mi
Schools provided by the listing agent
- Elementary: Glenvar
- Middle: Glenvar
- High: Glenvar
Source: RVAR. This data may not be complete. We recommend contacting the local school district to confirm school assignments for this home.

Get pre-qualified for a loan
At Zillow Home Loans, we can pre-qualify you in as little as 5 minutes with no impact to your credit score.An equal housing lender. NMLS #10287.
