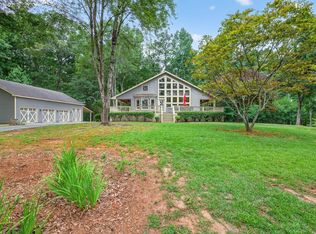Meticulously maintained and gorgeous home on 2 private acres. Master bed and luxurious bath on the main level. Two additional spacious bedrooms and guest bath also on the main. Gourmet kitchen with center island is a chef's delight. Kitchen overlooks the keeping room and spacious breakfast room. Beautiful family room with fireplace and bookshelves opens to the covered porch with amazing views of the private, wooded backyard. Banquet sized dining room and formal living room. Terrace level with bedroom, bath, office,family room,workshop and so much storage. Must see!!
This property is off market, which means it's not currently listed for sale or rent on Zillow. This may be different from what's available on other websites or public sources.
