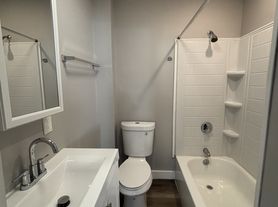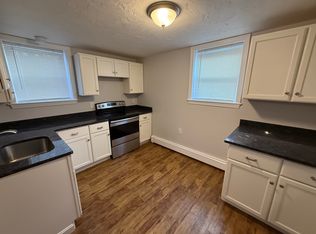Third floor condo with balcony facing the ocean. Sit at built in kitchen seat, do computer work and look out over the view down the street to the ocean. Totally furnished as it is owner's accommodations during the summer months. Hardwood floors with tiled kitchen and bathroom. Bedroom has queen bed, desk and closets. There is a twin size bed in alcove set off the LR for the occasional guest. Art on walls have the nautical feel. There is a convenience store a block away, L's pizza not far, yacht club around the corner, Ferry app 2 miles, on the bus route by the front. Village is about 2 miles with shops, bakery, restaurants and PO.
Prefer a three month minimum stay. No smoking allowed in or around premises. Prefer single occupancy. No pets.
Deposit will be retained if unit is not as clean as it was at move in (vacuumed, dusted and appliances clean). Laundry is in in adjacent condo building and all linen must be clean upon departure.
Consideration for neighbors is important so no loud noise is highly recommended especially after 9:00 pm.
This is a really nice condo community to live in. If you love to walk the beach come stay here! Welcome....your parking spot is labelled;)
Apartment for rent
Accepts Zillow applicationsSpecial offer
$1,995/mo
842 Nantasket Ave APT 5, Hull, MA 02045
1beds
690sqft
This listing now includes required monthly fees in the total price. Learn more
Apartment
Available Thu Jan 1 2026
No pets
Window unit
Shared laundry
Off street parking
Baseboard
What's special
Hardwood floorsBalcony facing the oceanThird floor condoTiled kitchen and bathroom
- 12 days |
- -- |
- -- |
Zillow last checked: 10 hours ago
Listing updated: November 27, 2025 at 07:10am
Travel times
Facts & features
Interior
Bedrooms & bathrooms
- Bedrooms: 1
- Bathrooms: 1
- Full bathrooms: 1
Heating
- Baseboard
Cooling
- Window Unit
Appliances
- Included: Dishwasher, Oven, Refrigerator
- Laundry: Shared
Features
- Flooring: Hardwood, Tile
- Furnished: Yes
Interior area
- Total interior livable area: 690 sqft
Property
Parking
- Parking features: Off Street
- Details: Contact manager
Features
- Exterior features: Bicycle storage, Heating system: Baseboard, WiFi
Details
- Parcel number: HULLM00012P00082H
Construction
Type & style
- Home type: Apartment
- Property subtype: Apartment
Building
Management
- Pets allowed: No
Community & HOA
Location
- Region: Hull
Financial & listing details
- Lease term: Sublet/Temporary
Price history
| Date | Event | Price |
|---|---|---|
| 11/24/2025 | Listed for rent | $1,995$3/sqft |
Source: Zillow Rentals | ||
| 8/16/2025 | Listing removed | $1,995$3/sqft |
Source: Zillow Rentals | ||
| 7/29/2025 | Listed for rent | $1,995-9.1%$3/sqft |
Source: Zillow Rentals | ||
| 6/13/2023 | Sold | $300,000+1.7%$435/sqft |
Source: MLS PIN #73109928 | ||
| 6/13/2023 | Listing removed | -- |
Source: Zillow Rentals | ||
Neighborhood: 02045
- Special offer! Receive $400.00 off first month's rent if staying more than three months and starting occupancy date is Jan 2026.Expires February 1, 2026

