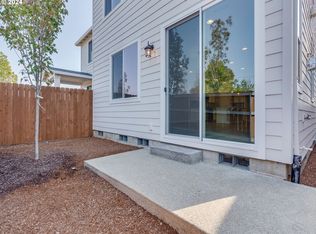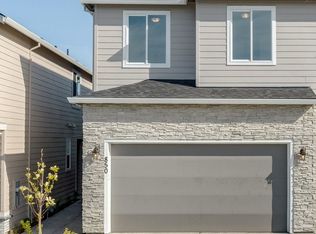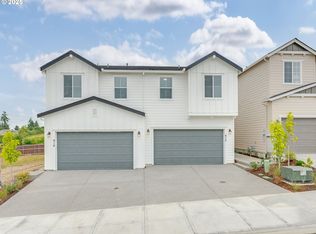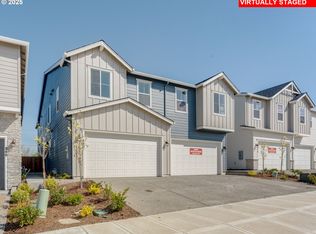Sold
$514,990
842 NW 178th Way, Ridgefield, WA 98642
3beds
2,116sqft
Residential
Built in 2024
2,178 Square Feet Lot
$508,800 Zestimate®
$243/sqft
$2,829 Estimated rent
Home value
$508,800
$478,000 - $539,000
$2,829/mo
Zestimate® history
Loading...
Owner options
Explore your selling options
What's special
Ask about our special financing and closing cost offers! Open Daily 9:00AM - 5:00PM! Welcome your buyer's home to this appealing Marblewood paired floorplan showcasing a sought-after open layout on the main floor. A large kitchen with a center island flows into a dining area and a great room including a study! There are 3 bedrooms upstairs including an oversized primary suite with a walk-in closet and a private bath. A laundry, a loft and additional round out the home. Close commute to I5 and I205! Ridgefield Schools! Great Amenities only 6 minutes away including Starbucks, Fred Meyers, Chipotle and a new Trader Joes!
Zillow last checked: 8 hours ago
Listing updated: June 01, 2025 at 05:47am
Listed by:
Lori Stoica 360-567-7597,
Richmond American Homes of Oregon,
Mackenzi Drlik 360-823-9122,
Richmond American Homes of Oregon
Bought with:
Tiana Javier, 96611
eXp Realty LLC
Source: RMLS (OR),MLS#: 24116693
Facts & features
Interior
Bedrooms & bathrooms
- Bedrooms: 3
- Bathrooms: 3
- Full bathrooms: 2
- Partial bathrooms: 1
- Main level bathrooms: 1
Primary bedroom
- Features: Double Sinks, Ensuite, Quartz, Walkin Closet, Walkin Shower, Wallto Wall Carpet
- Level: Upper
Bedroom 2
- Features: Walkin Closet, Wallto Wall Carpet
- Level: Upper
Bedroom 3
- Features: Closet, Wallto Wall Carpet
- Level: Upper
Kitchen
- Features: Gas Appliances, Island, Pantry, Quartz, Vinyl Floor
- Level: Main
Living room
- Features: Fireplace, Vinyl Floor
- Level: Main
Office
- Features: Vinyl Floor
- Level: Main
Heating
- Forced Air 95 Plus, Fireplace(s)
Cooling
- Central Air
Appliances
- Included: Disposal, ENERGY STAR Qualified Appliances, Free-Standing Gas Range, Plumbed For Ice Maker, Stainless Steel Appliance(s), Gas Appliances, Electric Water Heater, ENERGY STAR Qualified Water Heater
- Laundry: Laundry Room
Features
- Quartz, Walk-In Closet(s), Closet, Kitchen Island, Pantry, Double Vanity, Walkin Shower, Tile
- Flooring: Vinyl, Wall to Wall Carpet
- Windows: Double Pane Windows, Vinyl Frames
- Basement: Crawl Space
- Number of fireplaces: 1
- Fireplace features: Gas
Interior area
- Total structure area: 2,116
- Total interior livable area: 2,116 sqft
Property
Parking
- Total spaces: 2
- Parking features: Driveway, Attached
- Attached garage spaces: 2
- Has uncovered spaces: Yes
Features
- Levels: Two
- Stories: 2
- Patio & porch: Porch
- Exterior features: Gas Hookup
- Fencing: Fenced
Lot
- Size: 2,178 sqft
- Features: Level, Sprinkler, SqFt 0K to 2999
Details
- Additional structures: GasHookup
- Parcel number: 986062432
Construction
Type & style
- Home type: SingleFamily
- Property subtype: Residential
- Attached to another structure: Yes
Materials
- Cement Siding
- Foundation: Pillar/Post/Pier
- Roof: Composition
Condition
- New Construction
- New construction: Yes
- Year built: 2024
Details
- Warranty included: Yes
Utilities & green energy
- Gas: Gas Hookup
- Sewer: Public Sewer
- Water: Public
Community & neighborhood
Security
- Security features: Fire Sprinkler System
Location
- Region: Ridgefield
- Subdivision: North Haven
HOA & financial
HOA
- Has HOA: Yes
- HOA fee: $57 monthly
- Amenities included: Front Yard Landscaping, Maintenance Grounds, Management
Other
Other facts
- Listing terms: Cash,Conventional,FHA,VA Loan
- Road surface type: Paved
Price history
| Date | Event | Price |
|---|---|---|
| 5/30/2025 | Sold | $514,990$243/sqft |
Source: | ||
| 5/13/2025 | Pending sale | $514,990$243/sqft |
Source: | ||
| 3/12/2025 | Price change | $514,990-4.3%$243/sqft |
Source: | ||
| 3/11/2025 | Price change | $537,990+4.5%$254/sqft |
Source: | ||
| 3/11/2025 | Price change | $514,990-3.4%$243/sqft |
Source: | ||
Public tax history
| Year | Property taxes | Tax assessment |
|---|---|---|
| 2024 | $3,690 +241.4% | $385,045 +220.9% |
| 2023 | $1,081 | $120,000 |
| 2022 | -- | -- |
Find assessor info on the county website
Neighborhood: 98642
Nearby schools
GreatSchools rating
- 6/10South Ridge Elementary SchoolGrades: K-4Distance: 1.1 mi
- 6/10View Ridge Middle SchoolGrades: 7-8Distance: 3.1 mi
- 7/10Ridgefield High SchoolGrades: 9-12Distance: 3.6 mi
Schools provided by the listing agent
- Elementary: South Ridge
- Middle: View Ridge
- High: Ridgefield
Source: RMLS (OR). This data may not be complete. We recommend contacting the local school district to confirm school assignments for this home.
Get a cash offer in 3 minutes
Find out how much your home could sell for in as little as 3 minutes with a no-obligation cash offer.
Estimated market value$508,800
Get a cash offer in 3 minutes
Find out how much your home could sell for in as little as 3 minutes with a no-obligation cash offer.
Estimated market value
$508,800



