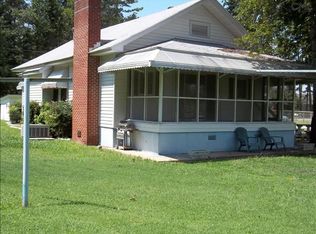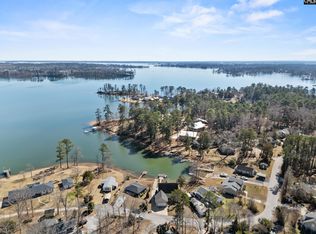Sold for $700,000
Street View
$700,000
842 Misty Harbor Rd, Chapin, SC 29036
3beds
2,000sqft
Single Family Residence
Built in 1976
0.33 Acres Lot
$701,200 Zestimate®
$350/sqft
$2,114 Estimated rent
Home value
$701,200
$666,000 - $736,000
$2,114/mo
Zestimate® history
Loading...
Owner options
Explore your selling options
What's special
Price Improvement! COME “Lake Life to the Fullest!”® Come See this Beauty! Welcome to your fully renovated lakefront retreat on beautiful Lake Murray—the Jewel of the South and one of the top fishing destinations in the country! With over 50, 000 acres of water to explore, you’ll love having your own private boat ramp right in the backyard, making the lake an effortless extension of your everyday lake life. Whether you’re boating, fishing, or simply floating under the sun, this is your ultimate staycation spot. The dock is ready for action, whether you’re launching into a swim or sipping coffee as the sun rises over the water. Enjoy the BIG lake view in the protected calm cove. This 3-bedroom, 3 full bathroom home was completely renovated in 2024—featuring a new roof, new LVP and tile floors, updated lighting, fresh paint, new windows, new appliances, and all the thoughtful upgrades that define a true Luxury Lake Life Home and NO HOA! The open-concept floor plan is perfect for entertaining, with stunning lake views stretching across the spacious back porch—a seamless extension of your living area. The split-level design ensures privacy among the bedrooms, making it ideal for families or hosting guests.The primary suite is a true retreat: wake up to sparkling water views, step out through your private patio doors, and enjoy the warmth of your fireplace on cool lake mornings. The ensuite bathroom feels like a spa with its oversized, walk-in tiled shower—a perfect way to relax and unwind. Plus Plenty of closet space with 3 closets! The 2 bedrooms upstairs have tons of closet space, a shared Jack and Jill style bathroom with views of the lake! It is not often an all-brick renovated beauty like this is available at this price on Lake Murray! So come appreciate it in person! See the walk-through video here to appreciate all the details!: Disclaimer: CMLS has not reviewed and, therefore, does not endorse vendors who may appear in listings.
Zillow last checked: 8 hours ago
Listing updated: February 05, 2026 at 01:05pm
Listed by:
eXp Realty LLC
Bought with:
Lake Homes Realty LLC
Source: eXp Realty,MLS#: 614852
Facts & features
Interior
Bedrooms & bathrooms
- Bedrooms: 3
- Bathrooms: 3
- Full bathrooms: 3
Heating
- Central, Gas 1st Lvl, Gas 2nd Lvl, Propane
Cooling
- Central, Heat Pump 1st Lvl, Heat Pump 2nd Lvl
Appliances
- Laundry: Electric, Heated Space, Utility Room
Features
- Attic Storage, Ceiling Fan, Smoke Detector, Attic Pull-Down Access, Attic Access, Humidifier, , Molding, Ceilings-High (over 9 Ft), Recessed Lights, Floors-Luxury Vinyl Plank, Area, Molding, Ceilings-High (over 9 Ft), Recessed Lights, Floors-Luxury Vinyl Plank, Bar, Eat In, Island, Pantry, Cabinets-Other, Backsplash-Tiled, Recessed Lights, Counter Tops-Quartz, Floors-Luxury Vinyl Plank
- Basement: No Basement
- Number of fireplaces: 1
- Fireplace features: Gas Log-Propane
Interior area
- Total interior livable area: 2,000 sqft
Property
Parking
- Parking features: None
Features
- Levels: Two
- Exterior features: Boat Ramp, Dock, Patio, Shed, Front Porch - Covered, Back Porch - Covered, Lake Fed Irrigation, Cable TV Available
- Waterfront features: Deeded Lake Access, On Lake Murray, View-Cove, Waterfront Community
Lot
- Size: 0.33 Acres
- Dimensions: 14450
- Features: On Water
Details
- Parcel number: 00112501023
- Other equipment: Dishwasher, Disposal, Refrigerator, Water Filter, Microwave Above Stove, Tankless H20, Gas Water Heater, Continuous Clean, Free-standing, Self Clean, Smooth Surface
Construction
Type & style
- Home type: SingleFamily
- Architectural style: Traditional, Tri-Level
- Property subtype: Single Family Residence
Materials
- Brick
- Foundation: Slab
Condition
- Year built: 1976
Utilities & green energy
- Sewer: Septic Tank
- Water: Well
Community & neighborhood
Location
- Region: Chapin
- Subdivision: PARADISE ESTATE
Other
Other facts
- Road surface type: Paved
Price history
| Date | Event | Price |
|---|---|---|
| 2/4/2026 | Sold | $700,000-3.4%$350/sqft |
Source: eXp Realty #187227195 Report a problem | ||
| 1/3/2026 | Pending sale | $725,000$363/sqft |
Source: eXp Realty #614852 Report a problem | ||
| 1/3/2026 | Contingent | $725,000$363/sqft |
Source: | ||
| 1/1/2026 | Price change | $725,000-3.3%$363/sqft |
Source: | ||
| 12/2/2025 | Price change | $750,000-1.3%$375/sqft |
Source: | ||
Public tax history
| Year | Property taxes | Tax assessment |
|---|---|---|
| 2024 | $1,942 +10.9% | $11,543 |
| 2023 | $1,750 -1.7% | $11,543 |
| 2022 | $1,781 | $11,543 |
Find assessor info on the county website
Neighborhood: 29036
Nearby schools
GreatSchools rating
- 5/10Piney Woods ElementaryGrades: PK-4Distance: 1.6 mi
- 7/10Chapin MiddleGrades: 7-8Distance: 5.8 mi
- 9/10Chapin High SchoolGrades: 9-12Distance: 3.4 mi
Schools provided by the listing agent
- Elementary: Piney Woods Elementary
- Middle: Chapin
- High: Chapin
Source: eXp Realty. This data may not be complete. We recommend contacting the local school district to confirm school assignments for this home.
Get a cash offer in 3 minutes
Find out how much your home could sell for in as little as 3 minutes with a no-obligation cash offer.
Estimated market value$701,200
Get a cash offer in 3 minutes
Find out how much your home could sell for in as little as 3 minutes with a no-obligation cash offer.
Estimated market value
$701,200

