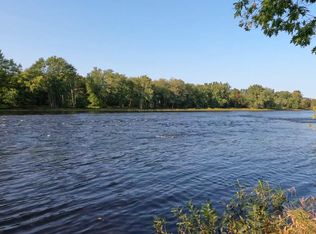Closed
$365,000
842 Maxfield Road, Lagrange, ME 04453
3beds
3,136sqft
Single Family Residence
Built in 2023
93 Acres Lot
$372,400 Zestimate®
$116/sqft
$2,984 Estimated rent
Home value
$372,400
$250,000 - $555,000
$2,984/mo
Zestimate® history
Loading...
Owner options
Explore your selling options
What's special
Escape to your own piece of Maine paradise with this custom-built country retreat! Set on a spacious rural lot, this property is ideal for hobby farmers, animal lovers, or those seeking serenity without sacrificing convenience. Located just 35 minutes from Bangor International Airport, 20 minutes from Lincoln, and only 4 miles from I-95, this home offers a quick and easy commute while maintaining peaceful seclusion. The main level features an open-concept, split floor plan with stunning pine ceilings throughout, complemented by energy-efficient radiant heated floors and a propane on-demand water heater—keeping your utility costs low and your comfort high year-round. The primary suite boasts a stylish walk-in shower and large closet. Downstairs, the fully finished walkout basement showcases warm pine finishes, a second living room or entertainment space, two flex rooms with closets (perfect for a home office, guest room, or game space), and a large storage room ideal for pantry overflow or seasonal items. With plumbing already in place, you can easily finish the basement bathroom to create a 3-bathroom home. Outdoor features include a large barn, three smaller animal shelters, a parking pad, and ample room for animals or outdoor projects. Plus, never worry about power outages—this home comes equipped with a Generac whole-house generator for added peace of mind. Whether you're looking for a weekend getaway or a permanent homestead, this unique property is your perfect Maine sanctuary!
Zillow last checked: 8 hours ago
Listing updated: June 02, 2025 at 08:09am
Listed by:
Berkshire Hathaway HomeServices Northeast Real Estate
Bought with:
Realty of Maine
Source: Maine Listings,MLS#: 1621094
Facts & features
Interior
Bedrooms & bathrooms
- Bedrooms: 3
- Bathrooms: 2
- Full bathrooms: 2
Bedroom 1
- Features: Walk-In Closet(s)
- Level: First
- Area: 168.75 Square Feet
- Dimensions: 12.5 x 13.5
Bedroom 2
- Features: Closet
- Level: First
- Area: 150 Square Feet
- Dimensions: 12.5 x 12
Bedroom 3
- Features: Closet
- Level: First
- Area: 150 Square Feet
- Dimensions: 12.5 x 12
Dining room
- Features: Dining Area
- Level: First
- Area: 157.55 Square Feet
- Dimensions: 13.7 x 11.5
Family room
- Level: Basement
- Area: 725 Square Feet
- Dimensions: 29 x 25
Kitchen
- Features: Kitchen Island, Vaulted Ceiling(s)
- Level: First
- Area: 187.69 Square Feet
- Dimensions: 13.7 x 13.7
Laundry
- Features: Built-in Features
- Level: First
- Area: 101.6 Square Feet
- Dimensions: 12.7 x 8
Living room
- Features: Built-in Features, Vaulted Ceiling(s)
- Level: First
- Area: 227.5 Square Feet
- Dimensions: 13 x 17.5
Other
- Features: Utility Room
- Level: Basement
- Area: 80.75 Square Feet
- Dimensions: 8.5 x 9.5
Heating
- Radiant
Cooling
- Other
Appliances
- Included: Dishwasher, Disposal, Microwave, Gas Range, Refrigerator, Tankless Water Heater
- Laundry: Built-Ins
Features
- 1st Floor Primary Bedroom w/Bath, Bathtub, Pantry, Shower, Storage
- Flooring: Concrete, Vinyl
- Windows: Double Pane Windows
- Basement: Interior Entry,Finished,Full
- Has fireplace: No
Interior area
- Total structure area: 3,136
- Total interior livable area: 3,136 sqft
- Finished area above ground: 1,568
- Finished area below ground: 1,568
Property
Parking
- Parking features: Gravel, 5 - 10 Spaces
Accessibility
- Accessibility features: 36+ Inch Doors, 48+ Inch Halls
Features
- Patio & porch: Deck
- Has view: Yes
- View description: Trees/Woods
Lot
- Size: 93 Acres
- Features: Rural, Wooded
Details
- Additional structures: Outbuilding, Barn(s)
- Parcel number: HOWLMR09L002
- Zoning: Rural Residential
- Other equipment: Central Vacuum, Generator, Internet Access Available
Construction
Type & style
- Home type: SingleFamily
- Architectural style: Ranch
- Property subtype: Single Family Residence
Materials
- Wood Frame, Vinyl Siding
- Roof: Metal
Condition
- Year built: 2023
Utilities & green energy
- Electric: On Site, Circuit Breakers
- Water: Well
Green energy
- Energy efficient items: Ceiling Fans, Water Heater, Insulated Foundation, LED Light Fixtures, Thermostat
Community & neighborhood
Location
- Region: Howland
Other
Other facts
- Road surface type: Paved
Price history
| Date | Event | Price |
|---|---|---|
| 6/2/2025 | Sold | $365,000$116/sqft |
Source: | ||
| 5/3/2025 | Pending sale | $365,000$116/sqft |
Source: | ||
| 5/2/2025 | Listed for sale | $365,000$116/sqft |
Source: | ||
Public tax history
| Year | Property taxes | Tax assessment |
|---|---|---|
| 2024 | $6,138 -9.3% | $292,290 -4.8% |
| 2023 | $6,769 +202.2% | $306,980 +235.8% |
| 2022 | $2,240 +6.1% | $91,430 |
Find assessor info on the county website
Neighborhood: 04453
Nearby schools
GreatSchools rating
- 7/10Enfield Station Elementary SchoolGrades: PK-5Distance: 7.4 mi
- 4/10Hichborn Middle SchoolGrades: 6-8Distance: 4.1 mi
- 3/10Penobscot Valley High SchoolGrades: 9-12Distance: 4.1 mi

Get pre-qualified for a loan
At Zillow Home Loans, we can pre-qualify you in as little as 5 minutes with no impact to your credit score.An equal housing lender. NMLS #10287.
