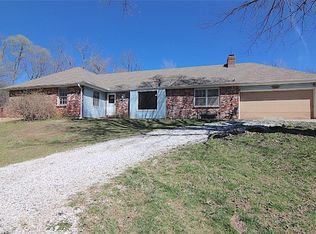Sold
Price Unknown
842 Kendall Rd, Peculiar, MO 64078
3beds
3,000sqft
Single Family Residence
Built in ----
4.7 Acres Lot
$520,100 Zestimate®
$--/sqft
$2,543 Estimated rent
Home value
$520,100
$489,000 - $557,000
$2,543/mo
Zestimate® history
Loading...
Owner options
Explore your selling options
What's special
Beautiful, rustic property on 4.7 ACRES. On blacktop street & close to everything! Beautiful wooded, private setting in town. Unique property w/ many hard to find amenities! Massive space for parking/campers/toys. Cool kitchen & BIG dining rm w/ wood burning stove & atrium. Large room sizes. Great room has fireplace. Den/Library. Main level bedroom & boudoir bathroom w/ claw foot tub.
* HUGE Master Suite- Beautiful bath w/ jetted tub, double vanities & 2 person shower. Red Barn: Very nice 2nd living area w/ Full bath on level 2 of barn access via outside staircase! More garage/storage buildings on property. Hot tub in hot tub building on the wrap around deck. House is in great shape with MANY great updates. Spacious, clean storm shelter. Lots of extra storage space in & out. Special touches thru-out. * City Sewer. * Don't miss 2nd stairway to 3rd bd; it's off the dining rm. Small bldg on deck has hot tub that stays.Flood plain is only the West end of property, doesn't affect house & bldgs. Storm room in barn to left of entry.
Zillow last checked: 8 hours ago
Listing updated: July 25, 2023 at 03:35pm
Listing Provided by:
Joet Boatman 816-729-9067,
HomeSmart Legacy
Bought with:
Joet Boatman, 00245332
HomeSmart Legacy
Source: Heartland MLS as distributed by MLS GRID,MLS#: 2441510
Facts & features
Interior
Bedrooms & bathrooms
- Bedrooms: 3
- Bathrooms: 4
- Full bathrooms: 4
Primary bedroom
- Features: Ceiling Fan(s)
- Level: Second
- Area: 459 Square Feet
- Dimensions: 27 x 17
Bedroom 2
- Level: First
- Area: 143 Square Feet
- Dimensions: 13 x 11
Bedroom 3
- Level: Second
- Area: 384 Square Feet
- Dimensions: 24 x 16
Primary bathroom
- Features: Ceramic Tiles, Double Vanity, Separate Shower And Tub
- Level: Second
- Area: 140 Square Feet
- Dimensions: 14 x 10
Bathroom 2
- Features: Ceramic Tiles, Tub Only
- Level: First
- Area: 121 Square Feet
- Dimensions: 11 x 11
Bathroom 3
- Features: Shower Over Tub
- Level: Second
Bathroom 4
- Features: Shower Over Tub
- Level: Second
Other
- Features: Ceramic Tiles
- Level: First
Den
- Features: Built-in Features, Carpet, Ceiling Fan(s)
- Level: First
- Area: 168 Square Feet
- Dimensions: 12 x 14
Dining room
- Features: Fireplace, Indirect Lighting
- Level: First
- Area: 336 Square Feet
- Dimensions: 28 x 12
Great room
- Features: Carpet, Fireplace
- Level: First
- Area: 625 Square Feet
- Dimensions: 25 x 25
Kitchen
- Features: Brick Floor, Pantry
- Level: First
- Area: 240 Square Feet
- Dimensions: 24 x 10
Laundry
- Level: First
- Area: 72 Square Feet
- Dimensions: 12 x 6
Other
- Features: Carpet, Wet Bar
- Level: Second
- Area: 299 Square Feet
- Dimensions: 23 x 13
Heating
- Electric, Heat Pump
Cooling
- Attic Fan, Electric
Appliances
- Included: Dishwasher, Disposal, Built-In Electric Oven
- Laundry: Laundry Room, Main Level
Features
- Ceiling Fan(s), Custom Cabinets, Pantry, In-Law Floorplan, Walk-In Closet(s)
- Flooring: Concrete, Tile, Wood
- Windows: Skylight(s)
- Basement: Slab
- Number of fireplaces: 2
- Fireplace features: Dining Room, Living Room, Wood Burning Stove, Wood Burning
Interior area
- Total structure area: 3,000
- Total interior livable area: 3,000 sqft
- Finished area above ground: 3,000
Property
Parking
- Total spaces: 3
- Parking features: Detached
- Garage spaces: 3
Features
- Patio & porch: Deck, Covered, Porch
- Has spa: Yes
- Spa features: Heated, Bath
- Fencing: Metal,Wood
- Waterfront features: Stream(s)
Lot
- Size: 4.70 Acres
- Features: Acreage, Wooded
Details
- Additional structures: Barn(s), Outbuilding, Shed(s)
- Parcel number: 2832700
Construction
Type & style
- Home type: SingleFamily
- Architectural style: Other,Traditional
- Property subtype: Single Family Residence
Materials
- Board & Batten Siding, Log
- Roof: Composition
Utilities & green energy
- Sewer: Public Sewer
- Water: Public, Rural
Community & neighborhood
Location
- Region: Peculiar
- Subdivision: Y Lane Acres
Other
Other facts
- Listing terms: Cash,Conventional,FHA,VA Loan
- Ownership: Private
Price history
| Date | Event | Price |
|---|---|---|
| 7/24/2023 | Sold | -- |
Source: | ||
| 6/28/2023 | Pending sale | $465,000$155/sqft |
Source: | ||
| 6/27/2023 | Contingent | $465,000$155/sqft |
Source: | ||
| 6/23/2023 | Listed for sale | $465,000+38.8%$155/sqft |
Source: | ||
| 5/16/2018 | Sold | -- |
Source: Agent Provided Report a problem | ||
Public tax history
| Year | Property taxes | Tax assessment |
|---|---|---|
| 2024 | $3,841 +0.6% | $48,640 |
| 2023 | $3,816 +11.3% | $48,640 +15% |
| 2022 | $3,428 -3.3% | $42,290 |
Find assessor info on the county website
Neighborhood: 64078
Nearby schools
GreatSchools rating
- 6/10Bridle Ridge Intermediate SchoolGrades: K-5Distance: 3.2 mi
- 4/10Raymore-Peculiar South Middle SchoolGrades: 6-8Distance: 1.5 mi
- 6/10Raymore-Peculiar Sr. High SchoolGrades: 9-12Distance: 1.3 mi
Get a cash offer in 3 minutes
Find out how much your home could sell for in as little as 3 minutes with a no-obligation cash offer.
Estimated market value
$520,100
Get a cash offer in 3 minutes
Find out how much your home could sell for in as little as 3 minutes with a no-obligation cash offer.
Estimated market value
$520,100
