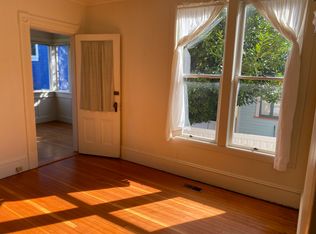Sold
$540,000
842 Irving Ave, Astoria, OR 97103
3beds
1,552sqft
Residential, Single Family Residence
Built in 1890
1,306.8 Square Feet Lot
$538,200 Zestimate®
$348/sqft
$2,198 Estimated rent
Home value
$538,200
$484,000 - $597,000
$2,198/mo
Zestimate® history
Loading...
Owner options
Explore your selling options
What's special
This classic Astorian Folk Victorian offers historic character and contemporary comfort. Featuring 3 bedrooms and 2 updated bathrooms, detailed trim-work, and a wraparound porch with low-maintenance Trex decking. The updated kitchen and vinyl plank flooring throughout add modern ease, while a walk-in shower and a brand new 2025 furnace ensure everyday comfort. Enjoy Columbia River views from the primary bedroom and take advantage of the daylight basement for added storage. Smack dab in the middle of Astoria, you're just minutes from downtown shops, dining, and the riverfront. Furnishings are negotiable.
Zillow last checked: 8 hours ago
Listing updated: November 21, 2025 at 06:27am
Listed by:
Sarah Jane Bardy 503-791-7137,
Cascade Hasson Sotheby's International Realty
Bought with:
Jenny Frank, 201205494
Windermere Realty Trust
Source: RMLS (OR),MLS#: 324241904
Facts & features
Interior
Bedrooms & bathrooms
- Bedrooms: 3
- Bathrooms: 2
- Full bathrooms: 2
- Main level bathrooms: 1
Primary bedroom
- Features: Nook, Vinyl Floor
- Level: Upper
Bedroom 2
- Features: Vinyl Floor
- Level: Upper
Bedroom 3
- Features: Double Closet, Vinyl Floor
- Level: Main
Kitchen
- Features: Dishwasher, Exterior Entry, Island, Updated Remodeled, Free Standing Range, Free Standing Refrigerator, Solid Surface Countertop, Vinyl Floor
- Level: Main
Living room
- Features: Ceiling Fan, Vinyl Floor
- Level: Main
Heating
- Forced Air
Appliances
- Included: Dishwasher, Down Draft, Free-Standing Range, Free-Standing Refrigerator, Stainless Steel Appliance(s), Washer/Dryer, Gas Water Heater
Features
- Ceiling Fan(s), High Ceilings, High Speed Internet, Quartz, Updated Remodeled, Bathtub With Shower, Double Vanity, Walkin Shower, Double Closet, Kitchen Island, Nook
- Flooring: Vinyl
- Windows: Double Pane Windows, Vinyl Frames
- Basement: Daylight,Exterior Entry,Unfinished
- Number of fireplaces: 2
- Fireplace features: Electric
- Furnished: Yes
Interior area
- Total structure area: 1,552
- Total interior livable area: 1,552 sqft
Property
Parking
- Parking features: On Street
- Has uncovered spaces: Yes
Features
- Stories: 3
- Patio & porch: Porch
- Exterior features: Exterior Entry
- Has view: Yes
- View description: River
- Has water view: Yes
- Water view: River
Lot
- Size: 1,306 sqft
- Features: SqFt 0K to 2999
Details
- Additional structures: Furnished
- Parcel number: 22717
- Zoning: R3
Construction
Type & style
- Home type: SingleFamily
- Architectural style: Victorian
- Property subtype: Residential, Single Family Residence
Materials
- Tongue and Groove, Wood Siding
- Foundation: Concrete Perimeter
- Roof: Composition
Condition
- Updated/Remodeled
- New construction: No
- Year built: 1890
Utilities & green energy
- Gas: Gas
- Sewer: Public Sewer
- Water: Public
- Utilities for property: Cable Connected
Community & neighborhood
Security
- Security features: Security System Leased
Location
- Region: Astoria
- Subdivision: Shively-Mcclure
Other
Other facts
- Listing terms: Cash,Conventional,VA Loan
- Road surface type: Paved
Price history
| Date | Event | Price |
|---|---|---|
| 11/21/2025 | Sold | $540,000-1.6%$348/sqft |
Source: | ||
| 10/31/2025 | Pending sale | $549,000$354/sqft |
Source: | ||
| 10/30/2025 | Contingent | $549,000$354/sqft |
Source: CMLS #25-544 | ||
| 8/30/2025 | Price change | $549,000-3.5%$354/sqft |
Source: CMLS #25-544 | ||
| 7/24/2025 | Price change | $569,000-3.4%$367/sqft |
Source: | ||
Public tax history
| Year | Property taxes | Tax assessment |
|---|---|---|
| 2024 | $3,417 +3.5% | $170,750 +3% |
| 2023 | $3,300 +5.8% | $165,778 +3% |
| 2022 | $3,119 +2.8% | $160,950 +3% |
Find assessor info on the county website
Neighborhood: 97103
Nearby schools
GreatSchools rating
- NAAstor Elementary SchoolGrades: K-2Distance: 1.5 mi
- 4/10Astoria Middle SchoolGrades: 6-8Distance: 0.4 mi
- 5/10Astoria Senior High SchoolGrades: 9-12Distance: 0.9 mi
Schools provided by the listing agent
- Elementary: Astor
- Middle: Astoria
- High: Astoria
Source: RMLS (OR). This data may not be complete. We recommend contacting the local school district to confirm school assignments for this home.

Get pre-qualified for a loan
At Zillow Home Loans, we can pre-qualify you in as little as 5 minutes with no impact to your credit score.An equal housing lender. NMLS #10287.
