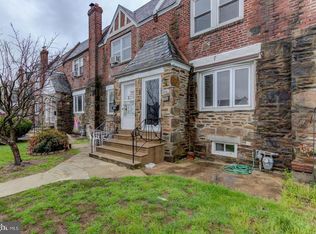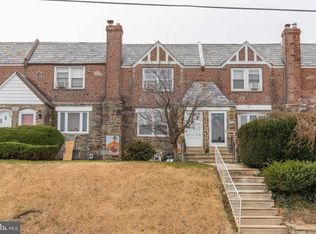Sold for $249,900 on 09/25/25
$249,900
842 Fairfax Rd, Drexel Hill, PA 19026
3beds
1,278sqft
Townhouse
Built in 1949
1,742.4 Square Feet Lot
$255,100 Zestimate®
$196/sqft
$2,064 Estimated rent
Home value
$255,100
$230,000 - $283,000
$2,064/mo
Zestimate® history
Loading...
Owner options
Explore your selling options
What's special
Remodeled and ready for new memories! Come check 842 Fairfax Road in the Drexel Park Garden section of Drexel Hill. Enter the front door and you will immediately see naturally refinished hardwood floors throughout your living room and dining room. The kitchen is completely updated with Quartz countertops, tile backsplash and new stainless-steel appliances. Upstairs the refinished hardwoods continue in all three bedrooms. Each bedroom offers ample closet space and overhead lighting. The retro full bathroom has been tastefully updated with new vanity, toilet and LED lighting. The basement is partially finished with a generous sized family room and half bathroom. The basement has new LED recessed lighting and luxury vinyl plank flooring. This property also comes with vinyl windows, fresh paint, new hardware and fixtures throughout. Schedule your appointment today!
Zillow last checked: 8 hours ago
Listing updated: October 02, 2025 at 04:07am
Listed by:
Nick Smith 610-751-8280,
Coldwell Banker Hearthside-Allentown,
Co-Listing Agent: Mark J Gallagher 610-871-3119,
Coldwell Banker Hearthside-Allentown
Bought with:
Michael Moretti, RS319203
RE/MAX Town & Country
Source: Bright MLS,MLS#: PADE2090972
Facts & features
Interior
Bedrooms & bathrooms
- Bedrooms: 3
- Bathrooms: 2
- Full bathrooms: 1
- 1/2 bathrooms: 1
Primary bedroom
- Level: Upper
- Area: 0 Square Feet
- Dimensions: 0 X 0
Primary bedroom
- Level: Unspecified
Bedroom 1
- Level: Upper
- Area: 0 Square Feet
- Dimensions: 0 X 0
Bedroom 2
- Level: Upper
- Area: 0 Square Feet
- Dimensions: 0 X 0
Other
- Features: Attic - Non-Use
- Level: Unspecified
Dining room
- Level: Main
- Area: 0 Square Feet
- Dimensions: 0 X 0
Kitchen
- Features: Kitchen - Gas Cooking
- Level: Main
- Area: 0 Square Feet
- Dimensions: 0 X 0
Living room
- Level: Main
- Area: 0 Square Feet
- Dimensions: 0 X 0
Heating
- Radiant, Natural Gas
Cooling
- Ceiling Fan(s)
Appliances
- Included: Built-In Range, Dishwasher, Gas Water Heater
- Laundry: In Basement
Features
- Eat-in Kitchen, Plaster Walls, Dry Wall
- Flooring: Hardwood, Luxury Vinyl
- Windows: Vinyl Clad
- Basement: Full,Partially Finished
- Has fireplace: No
Interior area
- Total structure area: 1,278
- Total interior livable area: 1,278 sqft
- Finished area above ground: 1,278
- Finished area below ground: 0
Property
Parking
- Total spaces: 1
- Parking features: Built In, Garage Faces Rear, Concrete, Attached
- Attached garage spaces: 1
- Has uncovered spaces: Yes
Accessibility
- Accessibility features: 2+ Access Exits, Accessible Entrance
Features
- Levels: Two
- Stories: 2
- Exterior features: Sidewalks, Street Lights
- Pool features: None
- Has view: Yes
- View description: Street, City
Lot
- Size: 1,742 sqft
- Dimensions: 18.00 x 105.00
- Features: Front Yard, Suburban
Details
- Additional structures: Above Grade, Below Grade
- Parcel number: 16080106800
- Zoning: R
- Special conditions: Standard
Construction
Type & style
- Home type: Townhouse
- Architectural style: Normandy
- Property subtype: Townhouse
Materials
- Brick
- Foundation: Stone
- Roof: Flat
Condition
- Excellent,Very Good,Good
- New construction: No
- Year built: 1949
- Major remodel year: 2025
Utilities & green energy
- Electric: 100 Amp Service
- Sewer: Public Sewer
- Water: Public
Community & neighborhood
Location
- Region: Drexel Hill
- Subdivision: None Available
- Municipality: UPPER DARBY TWP
Other
Other facts
- Listing agreement: Exclusive Right To Sell
- Ownership: Fee Simple
Price history
| Date | Event | Price |
|---|---|---|
| 9/25/2025 | Sold | $249,900$196/sqft |
Source: | ||
| 8/18/2025 | Pending sale | $249,900$196/sqft |
Source: | ||
| 8/16/2025 | Listed for sale | $249,900$196/sqft |
Source: | ||
| 7/21/2025 | Pending sale | $249,900$196/sqft |
Source: | ||
| 7/15/2025 | Listed for sale | $249,900$196/sqft |
Source: | ||
Public tax history
| Year | Property taxes | Tax assessment |
|---|---|---|
| 2025 | $4,984 +3.5% | $113,880 |
| 2024 | $4,816 +1% | $113,880 |
| 2023 | $4,771 +2.8% | $113,880 |
Find assessor info on the county website
Neighborhood: 19026
Nearby schools
GreatSchools rating
- 4/10Hillcrest El SchoolGrades: K-5Distance: 0.3 mi
- 2/10Drexel Hill Middle SchoolGrades: 6-8Distance: 0.3 mi
- 3/10Upper Darby Senior High SchoolGrades: 9-12Distance: 0.4 mi
Schools provided by the listing agent
- High: Upper Darby Senior
- District: Upper Darby
Source: Bright MLS. This data may not be complete. We recommend contacting the local school district to confirm school assignments for this home.

Get pre-qualified for a loan
At Zillow Home Loans, we can pre-qualify you in as little as 5 minutes with no impact to your credit score.An equal housing lender. NMLS #10287.
Sell for more on Zillow
Get a free Zillow Showcase℠ listing and you could sell for .
$255,100
2% more+ $5,102
With Zillow Showcase(estimated)
$260,202
