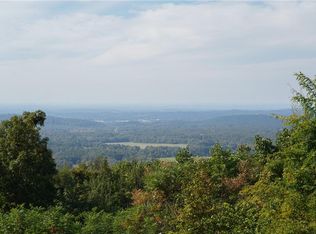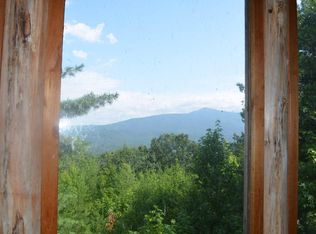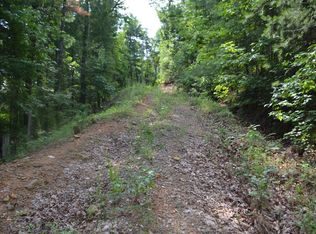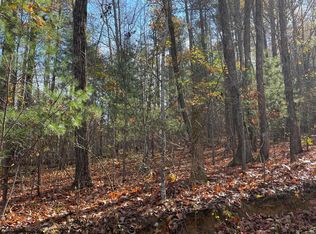A great day begins with a great start have your morning coffee while enjoying the panoramic mountain views from this large, family-friendly, front porch. This 3BD/3.5BA home sits on 10 acres, border's Fort Mtn State Park and includes hardwood and tile flooring, open concept kitchen w/ corian counter tops, stainless appliances, and pantry, living room w/ fireplace, master on the main level w/ walk in closet, master bath has jetted tub with separate shower, extra bedrooms are spacious w/ large closets, rec room downstairs, over sized garage for your ATVs, professional landscaping, and outdoor wood burning stove for chilly nights under the stars. In this one of a kind home you will be conveniently located to hiking trails in the state park, Emery Creek waterfalls, Conasauga Lake and
This property is off market, which means it's not currently listed for sale or rent on Zillow. This may be different from what's available on other websites or public sources.



